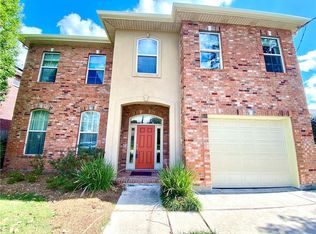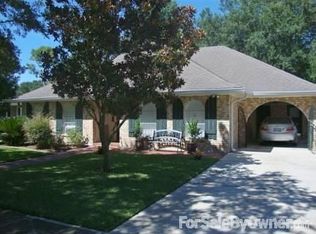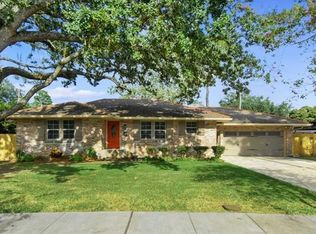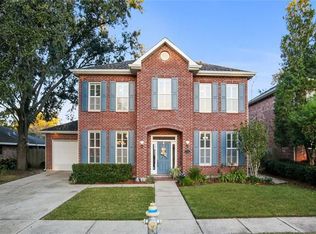This rental home is truly incredible, and you won't want to leave! The owner is downsizing, making it hard to part with. Situated on a spacious 90x115 lot, it features an open floor plan and a fantastic screened-in back porch, perfect for entertaining. It offers 4 bedrooms and 3 bathrooms, including a primary suite with a spa-like bathroom, double vanities, a soaker tub, and a stunning shower. The home has double-pane windows, beautiful landscaping, and a tankless water heater. The kitchen is equipped with stainless steel appliances, granite counters, and includes a refrigerator, washer, and dryer. The second bedroom also boasts an attached full bath. There's ample off-street parking with an electric gate, rear yard access, and a detached garage/workshop. A 24 48-hour notice is required for viewings. Owner/agent no smokers. Small pets are negotiable with a non-refundable deposit. $50 application fee, rental history, income verification, and background check are required. Conveniently located near schools, shops, hospitals, and restaurants, this prime location has it all!
This property is off market, which means it's not currently listed for sale or rent on Zillow. This may be different from what's available on other websites or public sources.



