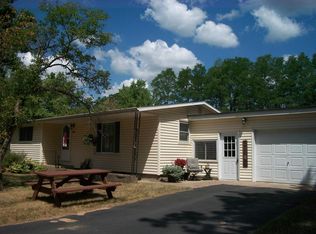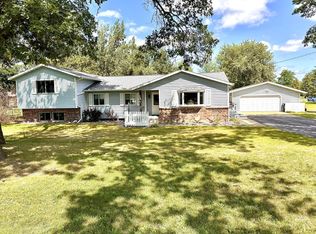Closed
$217,000
705 Maple Street, Necedah, WI 54646
3beds
1,942sqft
Single Family Residence
Built in 1900
0.33 Acres Lot
$221,900 Zestimate®
$112/sqft
$2,413 Estimated rent
Home value
$221,900
Estimated sales range
Not available
$2,413/mo
Zestimate® history
Loading...
Owner options
Explore your selling options
What's special
Imagine pulling into your massive 3-car attached garage that you've always wanted, after a long day. As you step inside, you?re greeted by the warmth of this 3-4 bedroom, 2 1/2 bath home. The new flooring welcomes you in.The heart of the home is the spacious living area, where natural light pours in, creating a bright and airy atmosphere. This space is perfect for making memories. And then, there?s the four-season room?your personal retreat. It's the perfect spot for your morning cup of coffee or a relaxing evening with no bugs. The game room in the lower level is another great hangout spot while you're entertaining. With its quiet location, generous space, and thoughtful updates, this home is a must-see.
Zillow last checked: 8 hours ago
Listing updated: May 22, 2025 at 09:43pm
Listed by:
Tammy Nevin HomeInfo@firstweber.com,
First Weber Inc,
Amanda Parish 608-343-3133,
First Weber Inc
Bought with:
Natalia Kasianova
Source: WIREX MLS,MLS#: 1996457 Originating MLS: South Central Wisconsin MLS
Originating MLS: South Central Wisconsin MLS
Facts & features
Interior
Bedrooms & bathrooms
- Bedrooms: 3
- Bathrooms: 3
- Full bathrooms: 2
- 1/2 bathrooms: 1
Primary bedroom
- Level: Upper
- Area: 168
- Dimensions: 12 x 14
Bedroom 2
- Level: Upper
- Area: 156
- Dimensions: 12 x 13
Bedroom 3
- Level: Upper
- Area: 96
- Dimensions: 8 x 12
Bathroom
- Features: Stubbed For Bathroom on Lower, At least 1 Tub, No Master Bedroom Bath
Dining room
- Level: Main
- Area: 180
- Dimensions: 12 x 15
Family room
- Level: Lower
- Area: 182
- Dimensions: 13 x 14
Kitchen
- Level: Main
- Area: 210
- Dimensions: 14 x 15
Living room
- Level: Main
- Area: 195
- Dimensions: 13 x 15
Office
- Level: Main
- Area: 120
- Dimensions: 10 x 12
Heating
- Natural Gas, Forced Air
Cooling
- Central Air
Appliances
- Included: Range/Oven, Refrigerator, Dishwasher, Washer, Dryer
Features
- High Speed Internet
- Flooring: Wood or Sim.Wood Floors
- Basement: Full,Partially Finished
Interior area
- Total structure area: 1,942
- Total interior livable area: 1,942 sqft
- Finished area above ground: 1,442
- Finished area below ground: 500
Property
Parking
- Total spaces: 3
- Parking features: 3 Car, Attached, Garage Door Opener
- Attached garage spaces: 3
Features
- Levels: Two
- Stories: 2
- Patio & porch: Patio
Lot
- Size: 0.33 Acres
Details
- Additional structures: Storage
- Parcel number: 291610151.029
- Zoning: G1
- Special conditions: Arms Length
Construction
Type & style
- Home type: SingleFamily
- Architectural style: Farmhouse/National Folk
- Property subtype: Single Family Residence
Materials
- Vinyl Siding
Condition
- 21+ Years
- New construction: No
- Year built: 1900
Utilities & green energy
- Sewer: Public Sewer
- Water: Public
Community & neighborhood
Location
- Region: Necedah
- Municipality: Necedah
Price history
| Date | Event | Price |
|---|---|---|
| 5/20/2025 | Sold | $217,000+0.5%$112/sqft |
Source: | ||
| 4/10/2025 | Contingent | $215,900$111/sqft |
Source: | ||
| 4/2/2025 | Listed for sale | $215,900+27%$111/sqft |
Source: | ||
| 7/27/2022 | Sold | $170,000-5.5%$88/sqft |
Source: | ||
| 6/7/2022 | Contingent | $179,900$93/sqft |
Source: | ||
Public tax history
| Year | Property taxes | Tax assessment |
|---|---|---|
| 2024 | $3,248 +8.7% | $91,100 |
| 2023 | $2,988 0% | $91,100 |
| 2022 | $2,989 +5.3% | $91,100 |
Find assessor info on the county website
Neighborhood: 54646
Nearby schools
GreatSchools rating
- 2/10Necedah Elementary SchoolGrades: PK-5Distance: 2 mi
- 2/10Necedah MiddleGrades: 6-8Distance: 2 mi
- 5/10Necedah Middle/High SchoolGrades: 9-12Distance: 2 mi
Schools provided by the listing agent
- Elementary: Necedah
- Middle: Necedah
- High: Necedah
- District: Necedah
Source: WIREX MLS. This data may not be complete. We recommend contacting the local school district to confirm school assignments for this home.
Get pre-qualified for a loan
At Zillow Home Loans, we can pre-qualify you in as little as 5 minutes with no impact to your credit score.An equal housing lender. NMLS #10287.

