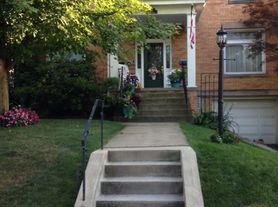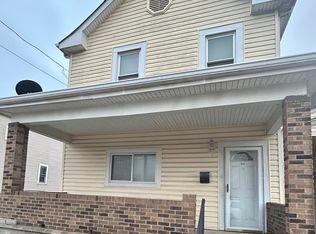Welcome to 705 Maple St in Coraopolis, PA a beautifully updated home combining modern comfort with classic charm. This spacious 3 4 bedroom, 2-bath property features brand-new carpeting, a fully renovated second-floor bathroom, and a newly added full bathroom in the unfinished basement. The versatile third-floor loft offers the perfect space for a fourth bedroom, home office, or playroom. Enjoy a private backyard, detached garage, and off-street parking, all located on a quiet residential street just minutes from I-79, the airport, and Robinson shopping and dining. Move-in ready and freshly updated, this home is the perfect blend of style, space, and convenience.
House for rent
Accepts Zillow applications
$1,900/mo
705 Maple St, Coraopolis, PA 15108
4beds
1,664sqft
Price may not include required fees and charges.
Single family residence
Available now
No pets
Central air
In unit laundry
Detached parking
Forced air
What's special
Private backyardVersatile third-floor loftDetached garageOff-street parkingFully renovated second-floor bathroomBrand-new carpeting
- 27 days |
- -- |
- -- |
Zillow last checked: 10 hours ago
Listing updated: November 12, 2025 at 07:23am
Travel times
Facts & features
Interior
Bedrooms & bathrooms
- Bedrooms: 4
- Bathrooms: 2
- Full bathrooms: 2
Heating
- Forced Air
Cooling
- Central Air
Appliances
- Included: Dishwasher, Dryer, Freezer, Microwave, Oven, Refrigerator, Washer
- Laundry: In Unit
Features
- Flooring: Carpet
Interior area
- Total interior livable area: 1,664 sqft
Property
Parking
- Parking features: Detached, Off Street
- Details: Contact manager
Features
- Exterior features: Heating system: Forced Air
Details
- Parcel number: 0342P00284000000
Construction
Type & style
- Home type: SingleFamily
- Property subtype: Single Family Residence
Community & HOA
Location
- Region: Coraopolis
Financial & listing details
- Lease term: 1 Year
Price history
| Date | Event | Price |
|---|---|---|
| 11/6/2025 | Listed for rent | $1,900+81%$1/sqft |
Source: Zillow Rentals | ||
| 7/5/2024 | Sold | $157,500$95/sqft |
Source: | ||
| 5/31/2024 | Contingent | $157,500$95/sqft |
Source: | ||
| 5/28/2024 | Listed for sale | $157,500+129.1%$95/sqft |
Source: | ||
| 4/4/2018 | Listing removed | $1,050$1/sqft |
Source: F. David Sylvester & Associates, Inc. | ||

