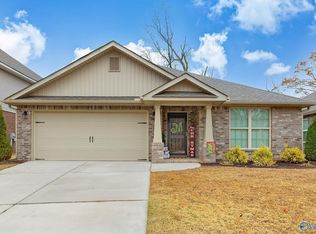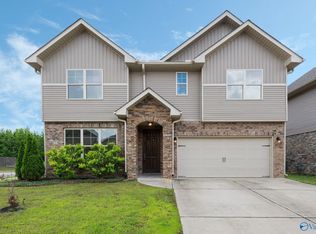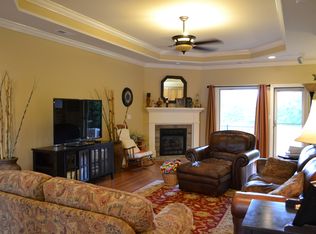Sold for $319,900 on 02/03/25
$319,900
705 Magnolia Place Ln SW, Hartselle, AL 35640
4beds
2,058sqft
Single Family Residence
Built in 2020
8,712 Square Feet Lot
$320,600 Zestimate®
$155/sqft
$-- Estimated rent
Home value
$320,600
Estimated sales range
Not available
Not available
Zestimate® history
Loading...
Owner options
Explore your selling options
What's special
This beautiful 4-bed 3-bath gem of a home is the perfect blend of comfort & functionality. Very popular open floorplan with a spacious living area that flows seamlessly into a stylish kitchen with a large island, a gas stove & a generous pantry. Enjoy cool fall nights cozied up to the fireplace. A highlight of this home is the isolated 4th bedroom with its own bathroom making it ideal for a home office, guests or even a roommate situation. The laundry room flows through to the massive master closet! Located on a cul de sac in a vibrant community. 5-7 Minutes to Kroger, 3 min to Sparkman Park. No neighors behind the home & greenspace in the front of the home!
Zillow last checked: 8 hours ago
Listing updated: February 04, 2025 at 10:37am
Listed by:
Gina Barlow 256-617-9470,
Keller Williams Realty Madison
Bought with:
Jen Lockwood, 133508
Capstone Realty
Source: ValleyMLS,MLS#: 21873280
Facts & features
Interior
Bedrooms & bathrooms
- Bedrooms: 4
- Bathrooms: 3
- Full bathrooms: 3
Primary bedroom
- Features: 9’ Ceiling, Carpet, Smooth Ceiling
- Level: First
- Area: 208
- Dimensions: 16 x 13
Bedroom 2
- Features: 9’ Ceiling, Carpet
- Level: First
- Area: 132
- Dimensions: 11 x 12
Bedroom 3
- Features: 9’ Ceiling, Carpet
- Level: First
- Area: 132
- Dimensions: 11 x 12
Bedroom 4
- Features: 9’ Ceiling, Carpet
- Level: First
- Area: 132
- Dimensions: 12 x 11
Dining room
- Features: 9’ Ceiling, LVP Flooring, Smooth Ceiling
- Level: First
- Area: 121
- Dimensions: 11 x 11
Kitchen
- Features: 9’ Ceiling, Granite Counters, Kitchen Island, LVP, Pantry, Recessed Lighting, Smooth Ceiling
- Level: First
- Area: 165
- Dimensions: 15 x 11
Living room
- Features: 9’ Ceiling, Fireplace, LVP, Recessed Lighting, Smooth Ceiling
- Level: First
- Area: 306
- Dimensions: 18 x 17
Heating
- Central 1
Cooling
- Central 1
Appliances
- Included: Dishwasher, Microwave, Range
Features
- Has basement: No
- Has fireplace: Yes
- Fireplace features: Gas Log
Interior area
- Total interior livable area: 2,058 sqft
Property
Parking
- Parking features: Garage-Attached
Features
- Levels: One
- Stories: 1
Lot
- Size: 8,712 sqft
- Dimensions: 51 x 134
Details
- Parcel number: 1505223000032.003
Construction
Type & style
- Home type: SingleFamily
- Architectural style: Ranch
- Property subtype: Single Family Residence
Materials
- Foundation: Slab
Condition
- New construction: No
- Year built: 2020
Utilities & green energy
- Sewer: Public Sewer
- Water: Public
Community & neighborhood
Location
- Region: Hartselle
- Subdivision: Magnolia Preserve
HOA & financial
HOA
- Has HOA: Yes
- HOA fee: $225 annually
- Association name: Elite Housing Management
Price history
| Date | Event | Price |
|---|---|---|
| 2/3/2025 | Sold | $319,900$155/sqft |
Source: | ||
| 12/16/2024 | Contingent | $319,900$155/sqft |
Source: | ||
| 12/10/2024 | Price change | $319,9000%$155/sqft |
Source: | ||
| 11/9/2024 | Price change | $320,000-3%$155/sqft |
Source: | ||
| 10/16/2024 | Listed for sale | $330,000$160/sqft |
Source: | ||
Public tax history
Tax history is unavailable.
Neighborhood: 35640
Nearby schools
GreatSchools rating
- 10/10Barkley Bridge Elementary SchoolGrades: PK-4Distance: 0.5 mi
- 10/10Hartselle Jr High SchoolGrades: 7-8Distance: 2.4 mi
- 8/10Hartselle High SchoolGrades: 9-12Distance: 3 mi
Schools provided by the listing agent
- Elementary: Barkley Bridge
- Middle: Hartselle
- High: Hartselle
Source: ValleyMLS. This data may not be complete. We recommend contacting the local school district to confirm school assignments for this home.

Get pre-qualified for a loan
At Zillow Home Loans, we can pre-qualify you in as little as 5 minutes with no impact to your credit score.An equal housing lender. NMLS #10287.


