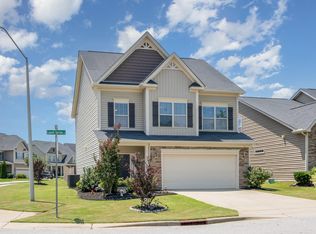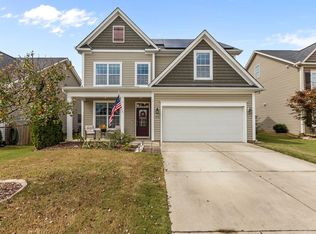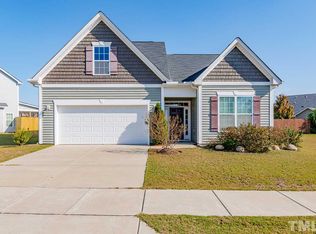Sold for $452,000 on 09/23/24
$452,000
705 Laurel Spring Dr, Fuquay Varina, NC 27526
2beds
2,154sqft
Single Family Residence, Residential
Built in 2015
6,098.4 Square Feet Lot
$448,100 Zestimate®
$210/sqft
$2,236 Estimated rent
Home value
$448,100
$426,000 - $471,000
$2,236/mo
Zestimate® history
Loading...
Owner options
Explore your selling options
What's special
Charming ranch style home in the coveted pool community of Grays Creek! A light and bright entry highlights detailed molding and engineered hardwoods that span throughout the main living areas. The formal dining room is elegant and spacious for an array of table options. An open concept floorplan links the vaulted family room with an eat-in kitchen for an ideal hosting atmosphere. The gas log fireplace creates a warm and inviting setting while the kitchen gives a timeless design of white cabinetry, granite countertops, gas stove, Stainless Steel appliances and pantry for added storage. There are two bedrooms, both with full baths, on the first floor. One being the primary suite that boasts a vaulted ceiling, dual vanity sink, separate soaking tub, tiled step-in shower and walk-in closet. The second floor offers a versatile bonus room/3rd bedroom with a full bathroom! Adjacent to the bonus is 561 sqft of floored attic space which is left to be finished for future expansion. Relax outside on the back patio overlooking the gorgeous landscaping and hardwood trees that create a private park-like setting. Grays Creek is a pool and playground community with close proximity to Downtown Fuquay Varina for boutique shopping, restaurants, breweries and more!
Zillow last checked: 8 hours ago
Listing updated: October 28, 2025 at 12:24am
Listed by:
Erica Anderson 919-610-5126,
Team Anderson Realty
Bought with:
Ginger Peters, 268611
Keller Williams Preferred Realty
Source: Doorify MLS,MLS#: 10034093
Facts & features
Interior
Bedrooms & bathrooms
- Bedrooms: 2
- Bathrooms: 3
- Full bathrooms: 3
Heating
- Central
Cooling
- Ceiling Fan(s), Central Air, Electric
Appliances
- Included: Cooktop, Dishwasher, Dryer, Electric Water Heater, Gas Cooktop, Gas Range, Microwave, Oven, Range, Refrigerator, Self Cleaning Oven, Stainless Steel Appliance(s), Washer, Washer/Dryer, Water Heater
- Laundry: Electric Dryer Hookup, Laundry Room, Main Level
Features
- Bathtub Only, Bathtub/Shower Combination, Breakfast Bar, Cathedral Ceiling(s), Ceiling Fan(s), Crown Molding, Double Vanity, Eat-in Kitchen, Entrance Foyer, Granite Counters, High Ceilings, Pantry, Master Downstairs, Recessed Lighting, Separate Shower, Smooth Ceilings, Soaking Tub, Walk-In Closet(s), Walk-In Shower
- Flooring: Carpet, Ceramic Tile
- Windows: Blinds, Double Pane Windows, ENERGY STAR Qualified Windows, Plantation Shutters
- Number of fireplaces: 1
- Fireplace features: Family Room, Gas, Gas Log
- Common walls with other units/homes: No Common Walls, No One Above, No One Below
Interior area
- Total structure area: 2,154
- Total interior livable area: 2,154 sqft
- Finished area above ground: 2,154
- Finished area below ground: 0
Property
Parking
- Total spaces: 4
- Parking features: Attached, Concrete, Driveway, Garage, Garage Door Opener, Garage Faces Front
- Attached garage spaces: 2
- Uncovered spaces: 2
Features
- Levels: One
- Stories: 1
- Patio & porch: Front Porch, Patio, Porch
- Exterior features: Rain Gutters
- Pool features: Association, Outdoor Pool, Swimming Pool Com/Fee, Community
- Spa features: None
- Fencing: None
- Has view: Yes
Lot
- Size: 6,098 sqft
- Dimensions: 53 x 115 x 54 x 115
- Features: Back Yard, Cleared, Few Trees, Front Yard, Interior Lot, Landscaped, Level, Rectangular Lot
Details
- Additional structures: None
- Parcel number: 0657217531
- Special conditions: Standard
Construction
Type & style
- Home type: SingleFamily
- Architectural style: Craftsman, Ranch, Traditional, Transitional
- Property subtype: Single Family Residence, Residential
Materials
- Brick Veneer, Vinyl Siding
- Foundation: Other
- Roof: Shingle
Condition
- New construction: No
- Year built: 2015
Utilities & green energy
- Sewer: Public Sewer
- Water: Public
- Utilities for property: Cable Available, Electricity Connected, Natural Gas Connected, Phone Available, Sewer Connected, Water Connected
Community & neighborhood
Community
- Community features: Playground, Pool, Sidewalks
Location
- Region: Fuquay Varina
- Subdivision: Grays Creek
HOA & financial
HOA
- Has HOA: Yes
- HOA fee: $155 quarterly
- Amenities included: Playground, Pool
- Services included: Maintenance Grounds, Special Assessments
Other
Other facts
- Road surface type: Asphalt
Price history
| Date | Event | Price |
|---|---|---|
| 9/23/2024 | Sold | $452,000-1.2%$210/sqft |
Source: | ||
| 8/12/2024 | Pending sale | $457,500$212/sqft |
Source: | ||
| 7/16/2024 | Price change | $457,500-0.5%$212/sqft |
Source: | ||
| 6/7/2024 | Listed for sale | $459,900+105.8%$214/sqft |
Source: | ||
| 2/19/2016 | Sold | $223,495$104/sqft |
Source: | ||
Public tax history
| Year | Property taxes | Tax assessment |
|---|---|---|
| 2025 | $3,633 +0.4% | $412,914 |
| 2024 | $3,619 +9.5% | $412,914 +39.8% |
| 2023 | $3,304 +6.4% | $295,293 |
Find assessor info on the county website
Neighborhood: 27526
Nearby schools
GreatSchools rating
- 8/10Lincoln Heights ElementaryGrades: PK-5Distance: 0.8 mi
- 5/10Fuquay-Varina MiddleGrades: 6-8Distance: 1.7 mi
- 6/10Fuquay-Varina HighGrades: 9-12Distance: 1.5 mi
Schools provided by the listing agent
- Elementary: Wake - Lincoln Height
- Middle: Wake - Fuquay Varina
- High: Wake - Fuquay Varina
Source: Doorify MLS. This data may not be complete. We recommend contacting the local school district to confirm school assignments for this home.
Get a cash offer in 3 minutes
Find out how much your home could sell for in as little as 3 minutes with a no-obligation cash offer.
Estimated market value
$448,100
Get a cash offer in 3 minutes
Find out how much your home could sell for in as little as 3 minutes with a no-obligation cash offer.
Estimated market value
$448,100


