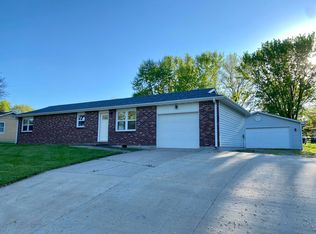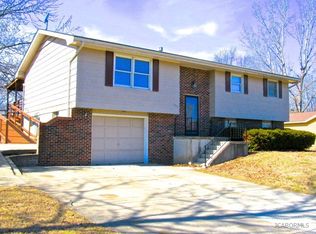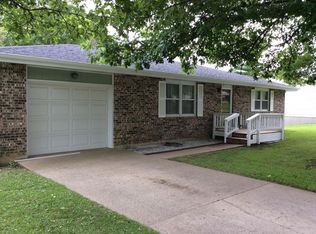Sold
Price Unknown
705 Latham Rd, California, MO 65018
2beds
1,952sqft
Single Family Residence
Built in 1976
0.32 Acres Lot
$194,200 Zestimate®
$--/sqft
$1,706 Estimated rent
Home value
$194,200
Estimated sales range
Not available
$1,706/mo
Zestimate® history
Loading...
Owner options
Explore your selling options
What's special
Don't miss this well-maintained 3-bedroom, 2-bathroom home located in a peaceful and established neighborhood. The spacious master bedroom features its own private bathroom, while the second bathroom includes a relaxing jetted tub. This home offers practical comforts like an attic fan, built-in ironing board, and a fully fenced backyard with an electric pet fence—ideal for pet owners. The basement includes a cozy family room, perfect for entertaining, plus a non-conforming bedroom that offers flexibility for a guest room, office, or hobby space. There's also ample storage throughout the lower level. Outside, you'll find an 8' x 10' storage shed for tools or lawn equipment. A new sump pump was installed in February 2025, adding peace of mind for future homeowners.
Zillow last checked: 8 hours ago
Listing updated: February 10, 2026 at 12:30am
Listed by:
Heather Murphy 573-338-4581,
Real Broker, LLC
Bought with:
Amanda Allen
Missouri Central Real Estate LLC
Source: JCMLS,MLS#: 10070215
Facts & features
Interior
Bedrooms & bathrooms
- Bedrooms: 2
- Bathrooms: 2
- Full bathrooms: 2
Primary bedroom
- Level: Main
- Area: 24332 Square Feet
- Dimensions: 158 x 154
Bedroom 2
- Level: Main
- Area: 1560 Square Feet
- Dimensions: 15 x 104
Bedroom 3
- Description: Non-conforming bedroom. Stained/painted floor
- Level: Lower
- Area: 1568 Square Feet
- Dimensions: 14 x 112
Family room
- Level: Lower
- Area: 236880 Square Feet
- Dimensions: 168 x 1,410
Kitchen
- Description: Kitchen/Dining Combo
- Level: Main
- Area: 17442 Square Feet
- Dimensions: 153 x 114
Laundry
- Level: Main
- Area: 340 Square Feet
- Dimensions: 68 x 5
Living room
- Level: Main
- Area: 20349 Square Feet
- Dimensions: 133 x 153
Heating
- Electric Baseboard
Cooling
- Central Air, Attic Fan
Appliances
- Included: Dishwasher, Disposal, Dryer, Microwave, Refrigerator, Washer
Features
- Walk-In Closet(s)
- Basement: Interior Entry,Partial
- Has fireplace: No
- Fireplace features: None
Interior area
- Total structure area: 1,952
- Total interior livable area: 1,952 sqft
- Finished area above ground: 1,152
- Finished area below ground: 800
Property
Parking
- Parking features: Additional Parking
- Details: Main
Features
- Fencing: Fenced
Lot
- Size: 0.32 Acres
- Dimensions: 100' x 137.5'
Details
- Additional structures: Shed(s)
- Parcel number: 108028003004031000
Construction
Type & style
- Home type: SingleFamily
- Architectural style: Ranch
- Property subtype: Single Family Residence
Materials
- Brick
Condition
- Year built: 1976
Utilities & green energy
- Sewer: Public Sewer
- Water: Public
Community & neighborhood
Location
- Region: California
Price history
| Date | Event | Price |
|---|---|---|
| 6/24/2025 | Sold | -- |
Source: | ||
| 5/24/2025 | Pending sale | $193,000$99/sqft |
Source: | ||
| 5/13/2025 | Price change | $193,000-2.5%$99/sqft |
Source: | ||
| 4/29/2025 | Listed for sale | $198,000+58.4%$101/sqft |
Source: | ||
| 6/19/2020 | Listing removed | $125,000$64/sqft |
Source: RE/MAX Property Solutions #10056744 Report a problem | ||
Public tax history
| Year | Property taxes | Tax assessment |
|---|---|---|
| 2025 | -- | $17,770 |
| 2024 | $959 +0.1% | $17,770 |
| 2023 | $959 -0.2% | $17,770 |
Find assessor info on the county website
Neighborhood: 65018
Nearby schools
GreatSchools rating
- 6/10California Middle SchoolGrades: 5-8Distance: 0.6 mi
- 10/10California High SchoolGrades: 9-12Distance: 1.1 mi
- 8/10California Elementary SchoolGrades: PK-4Distance: 0.7 mi


