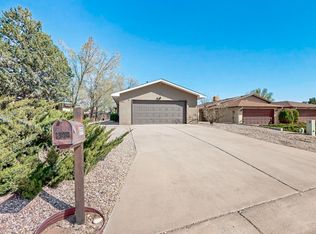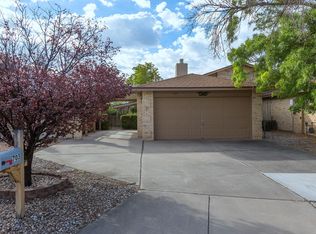Sold
Price Unknown
705 Lakeview Cir SE, Rio Rancho, NM 87124
2beds
1,374sqft
Townhouse
Built in 1980
4,791.6 Square Feet Lot
$298,700 Zestimate®
$--/sqft
$1,575 Estimated rent
Home value
$298,700
$272,000 - $329,000
$1,575/mo
Zestimate® history
Loading...
Owner options
Explore your selling options
What's special
Step into timeless charm with this rare 2-bedroom, 2-bath authentic adobe home--an exquisite blend of heritage craftsmanship and southwestern warmth. Nestled in a peaceful setting, this property is a true reflection of traditional New Mexico architecture and lifestyle.From the moment you enter, you're greeted by a stunning wall of windows that flood the space with natural light and maximize passive solar gain, creating a warm and welcoming ambiance year-round. Classic brick floors, natural wood ceiling beams, and tongue-and-groove ceilings enhance the rustic yet elegant appeal of the spacious living area. A traditional kiva fireplace invites cozy evenings, while the private, covered patio just beyond is perfect for relaxing or entertaining under the desert sky.Both bedrooms (con't)
Zillow last checked: 8 hours ago
Listing updated: August 08, 2025 at 03:49pm
Listed by:
Susan R Agostini 505-400-3307,
Enchanted Homes Realty
Bought with:
John M Lopez, 36849
Coldwell Banker Legacy
Source: SWMLS,MLS#: 1082339
Facts & features
Interior
Bedrooms & bathrooms
- Bedrooms: 2
- Bathrooms: 2
- Full bathrooms: 1
- 3/4 bathrooms: 1
Primary bedroom
- Level: Main
- Area: 185.22
- Dimensions: 14.7 x 12.6
Bedroom 2
- Level: Main
- Area: 168.36
- Dimensions: 13.8 x 12.2
Dining room
- Level: Main
- Area: 52.71
- Dimensions: 6.5 x 8.11
Kitchen
- Level: Main
- Area: 100.43
- Dimensions: 12.1 x 8.3
Living room
- Level: Main
- Area: 298.92
- Dimensions: 18.8 x 15.9
Heating
- Baseboard, Natural Gas, Passive Solar
Cooling
- Evaporative Cooling
Appliances
- Included: Dryer, Dishwasher, Free-Standing Electric Range, Disposal, Microwave, Refrigerator, Self Cleaning Oven, Washer
- Laundry: Electric Dryer Hookup
Features
- Beamed Ceilings, Ceiling Fan(s), Dual Sinks, Great Room, Living/Dining Room, Main Level Primary, Pantry, Shower Only, Skylights, Separate Shower, Walk-In Closet(s)
- Flooring: Brick, Carpet, Tile
- Windows: Double Pane Windows, Insulated Windows, Skylight(s)
- Has basement: No
- Number of fireplaces: 1
- Fireplace features: Kiva, Wood Burning
Interior area
- Total structure area: 1,374
- Total interior livable area: 1,374 sqft
Property
Parking
- Total spaces: 2
- Parking features: Attached, Garage, Garage Door Opener
- Attached garage spaces: 2
Accessibility
- Accessibility features: None
Features
- Levels: One
- Stories: 1
- Patio & porch: Covered, Patio
- Exterior features: Courtyard, Private Yard
- Fencing: Gate,Wall
Lot
- Size: 4,791 sqft
- Features: Landscaped, Trees
Details
- Additional structures: Shed(s)
- Parcel number: R090873
- Zoning description: R-1
Construction
Type & style
- Home type: Townhouse
- Architectural style: Pueblo
- Property subtype: Townhouse
- Attached to another structure: Yes
Materials
- Adobe, Stucco
- Foundation: Slab
- Roof: Flat
Condition
- Resale
- New construction: No
- Year built: 1980
Utilities & green energy
- Sewer: Public Sewer
- Water: Public
- Utilities for property: Electricity Connected, Natural Gas Connected, Sewer Connected, Water Connected
Green energy
- Energy generation: None
- Water conservation: Rain Water Collection
Community & neighborhood
Security
- Security features: Security Gate, Smoke Detector(s)
Location
- Region: Rio Rancho
Other
Other facts
- Listing terms: Cash,Conventional,FHA,VA Loan
- Road surface type: Paved
Price history
| Date | Event | Price |
|---|---|---|
| 8/8/2025 | Sold | -- |
Source: | ||
| 7/12/2025 | Pending sale | $314,900$229/sqft |
Source: | ||
| 7/12/2025 | Listed for sale | $314,900$229/sqft |
Source: | ||
| 6/17/2025 | Listing removed | $314,900$229/sqft |
Source: | ||
| 5/28/2025 | Pending sale | $314,900$229/sqft |
Source: | ||
Public tax history
| Year | Property taxes | Tax assessment |
|---|---|---|
| 2025 | $3,336 -0.3% | $95,607 +3% |
| 2024 | $3,345 +82.1% | $92,822 +75.8% |
| 2023 | $1,838 +2% | $52,808 +3% |
Find assessor info on the county website
Neighborhood: 87124
Nearby schools
GreatSchools rating
- 4/10Martin King Jr Elementary SchoolGrades: K-5Distance: 1.1 mi
- 5/10Lincoln Middle SchoolGrades: 6-8Distance: 0.6 mi
- 7/10Rio Rancho High SchoolGrades: 9-12Distance: 1.1 mi
Schools provided by the listing agent
- Elementary: Martin L King Jr
- Middle: Lincoln
- High: Rio Rancho
Source: SWMLS. This data may not be complete. We recommend contacting the local school district to confirm school assignments for this home.
Get a cash offer in 3 minutes
Find out how much your home could sell for in as little as 3 minutes with a no-obligation cash offer.
Estimated market value$298,700
Get a cash offer in 3 minutes
Find out how much your home could sell for in as little as 3 minutes with a no-obligation cash offer.
Estimated market value
$298,700

