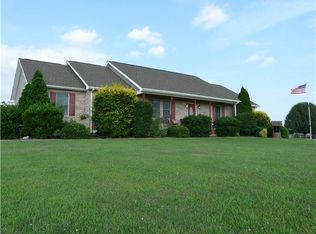Sold for $415,000
$415,000
705 Knights Corner Rd, Elkton, MD 21921
2beds
1,645sqft
Single Family Residence
Built in 1989
0.57 Acres Lot
$418,600 Zestimate®
$252/sqft
$2,018 Estimated rent
Home value
$418,600
$356,000 - $490,000
$2,018/mo
Zestimate® history
Loading...
Owner options
Explore your selling options
What's special
Beautifully renovated rancher just outside North Chesapeake City with an inviting open-concept that seamlessly connects the kitchen, dining, and living areas. The kitchen offers ample cabinet space, while the cozy living room features exposed beams and a charming brick wall with woodstove. Enjoy the bright and airy sunroom with barn doors and abundant natural light. The large laundry room is conveniently located off the kitchen and provides direct access to the garage. The spacious primary suite includes generous closet space and a private bath with a tiled shower and updated vanity. A second spacious bedroom and updated full bath in the hall offer comfort for guests and family. The oversized two-car garage is fully equipped with a mini-split unit (heat and A/C), workshop area, has access to the rear yard, and has steps down to the partial basement with additional storage and utility space. Outdoor living is a delight with a welcoming front porch, rear deck, patio, and beautifully treed yard offering privacy. Feeds into Chesapeake City Elementary, Bohemia Manor Middle & High School (buyer to verify). Centrally located a short distance from Chesapeake City, town of Elkton, and Bear, DE. Minutes to waterfront restaurants on the canal, marinas, and the C& D Canal trail. SAY YES to 705 Knights Corner Road! Highest & best offers due Sunday, May 4th at 8:00pm. Seller will make a decision on Monday.
Zillow last checked: 8 hours ago
Listing updated: June 03, 2025 at 07:40am
Listed by:
Kerry Dazevedo Dunlap 443-350-5370,
Integrity Real Estate
Bought with:
Elizabeth Russell, 5018741
Integrity Real Estate
Source: Bright MLS,MLS#: MDCC2016832
Facts & features
Interior
Bedrooms & bathrooms
- Bedrooms: 2
- Bathrooms: 2
- Full bathrooms: 2
- Main level bathrooms: 2
- Main level bedrooms: 2
Basement
- Area: 0
Heating
- Forced Air, Propane
Cooling
- Central Air, Electric
Appliances
- Included: Cooktop, Dishwasher, Dryer, Microwave, Oven, Refrigerator, Range Hood, Washer, Water Heater
- Laundry: Main Level
Features
- Ceiling Fan(s), Combination Kitchen/Dining, Combination Dining/Living, Entry Level Bedroom, Exposed Beams, Open Floorplan, Kitchen - Table Space, Pantry, Primary Bath(s), Upgraded Countertops
- Doors: Six Panel, Sliding Glass, Storm Door(s)
- Basement: Unfinished,Partial,Garage Access
- Number of fireplaces: 1
- Fireplace features: Flue for Stove, Wood Burning, Wood Burning Stove
Interior area
- Total structure area: 1,645
- Total interior livable area: 1,645 sqft
- Finished area above ground: 1,645
- Finished area below ground: 0
Property
Parking
- Total spaces: 2
- Parking features: Garage Faces Side, Garage Door Opener, Inside Entrance, Oversized, Driveway, Attached
- Attached garage spaces: 2
- Has uncovered spaces: Yes
Accessibility
- Accessibility features: Accessible Entrance
Features
- Levels: One
- Stories: 1
- Patio & porch: Deck, Patio, Porch
- Exterior features: Play Area
- Pool features: None
Lot
- Size: 0.57 Acres
Details
- Additional structures: Above Grade, Below Grade
- Parcel number: 0802031698
- Zoning: UR
- Special conditions: Standard
Construction
Type & style
- Home type: SingleFamily
- Architectural style: Ranch/Rambler
- Property subtype: Single Family Residence
Materials
- Vinyl Siding
- Foundation: Crawl Space, Block
- Roof: Shingle
Condition
- Excellent
- New construction: No
- Year built: 1989
Utilities & green energy
- Sewer: Private Septic Tank
- Water: Well
- Utilities for property: Broadband
Community & neighborhood
Location
- Region: Elkton
- Subdivision: Canal View Estates
Other
Other facts
- Listing agreement: Exclusive Right To Sell
- Ownership: Fee Simple
Price history
| Date | Event | Price |
|---|---|---|
| 6/3/2025 | Sold | $415,000+18.6%$252/sqft |
Source: | ||
| 5/6/2025 | Pending sale | $349,900$213/sqft |
Source: | ||
| 5/5/2025 | Listing removed | $349,900$213/sqft |
Source: | ||
| 5/2/2025 | Listed for sale | $349,900+84.2%$213/sqft |
Source: | ||
| 6/18/2018 | Sold | $190,000+0.5%$116/sqft |
Source: Public Record Report a problem | ||
Public tax history
| Year | Property taxes | Tax assessment |
|---|---|---|
| 2025 | -- | $241,600 +4.7% |
| 2024 | $2,525 -0.2% | $230,700 +0.7% |
| 2023 | $2,529 -1.2% | $229,000 -0.7% |
Find assessor info on the county website
Neighborhood: 21921
Nearby schools
GreatSchools rating
- 6/10Chesapeake City Elementary SchoolGrades: PK-5Distance: 3.1 mi
- 6/10Bohemia Manor Middle SchoolGrades: 6-8Distance: 2.9 mi
- 7/10Bohemia Manor High SchoolGrades: 9-12Distance: 3 mi
Schools provided by the listing agent
- Elementary: Chesapeake City
- Middle: Bohemia Manor
- High: Bohemia Manor
- District: Cecil County Public Schools
Source: Bright MLS. This data may not be complete. We recommend contacting the local school district to confirm school assignments for this home.
Get a cash offer in 3 minutes
Find out how much your home could sell for in as little as 3 minutes with a no-obligation cash offer.
Estimated market value$418,600
Get a cash offer in 3 minutes
Find out how much your home could sell for in as little as 3 minutes with a no-obligation cash offer.
Estimated market value
$418,600
