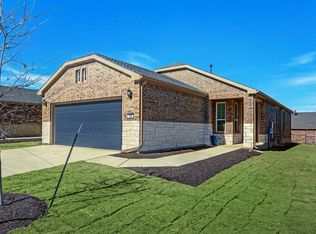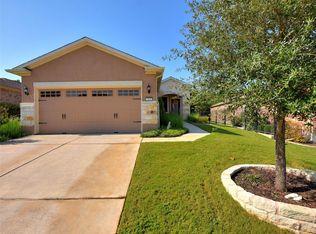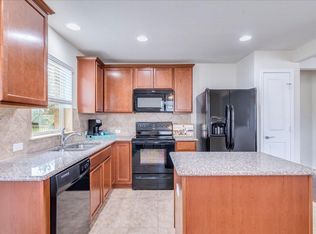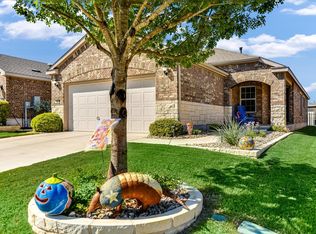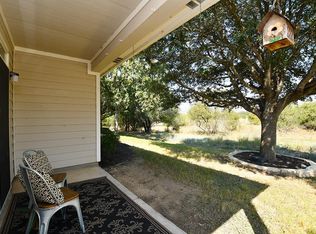Step inside to find an inviting open-concept layout bathed in natural light, with thoughtfully designed living spaces ideal for both relaxing and entertaining. The spacious living room flows seamlessly into a bright dining area and a well-equipped kitchen featuring sleek countertops, stainless steel appliances, and ample cabinetry. The primary suite is a tranquil retreat with generous space, large windows, and a spa-like en-suite bath offering dual vanities and a walk-in shower. An additional bedroom and versatile flex space provide options for guests, hobbies, or a home office. Outside, enjoy your morning coffee or evening sunsets on the covered back patio, overlooking a well-manicured yard with native landscaping—perfect for low-maintenance enjoyment. The home also includes a two-car garage and energy-efficient features for peace of mind.
Pending
$300,000
705 Kitty Hawk Rd, Georgetown, TX 78633
2beds
1,700sqft
Est.:
Single Family Residence
Built in 2020
-- sqft lot
$297,000 Zestimate®
$176/sqft
$128/mo HOA
What's special
- 181 days |
- 38 |
- 0 |
Likely to sell faster than
Zillow last checked: 9 hours ago
Listing updated: September 20, 2025 at 04:06am
Listed by:
Anthony Giglio TREC #0776391 855-755-4265,
Metrolina Estate Realty, LLC
Source: HAR,MLS#: 6862898
Facts & features
Interior
Bedrooms & bathrooms
- Bedrooms: 2
- Bathrooms: 2
- Full bathrooms: 2
Heating
- Electric
Cooling
- Electric
Appliances
- Included: Disposal, Microwave, Dishwasher
Interior area
- Total structure area: 1,700
- Total interior livable area: 1,700 sqft
Property
Parking
- Total spaces: 2
- Parking features: Attached
- Attached garage spaces: 2
Features
- Stories: 1
Lot
- Features: Greenbelt, 0 Up To 1/4 Acre
Details
- Parcel number: R209931690F0004
- Special conditions: Short Sale
Construction
Type & style
- Home type: SingleFamily
- Architectural style: Ranch
- Property subtype: Single Family Residence
Materials
- Brick
- Foundation: Slab
- Roof: Composition
Condition
- New construction: No
- Year built: 2020
Utilities & green energy
- Sewer: Public Sewer
- Water: Public
Community & HOA
Community
- Senior community: Yes
- Subdivision: Sun City Nbrhd Sixty-Nine
HOA
- Has HOA: Yes
- HOA fee: $1,535 annually
Location
- Region: Georgetown
Financial & listing details
- Price per square foot: $176/sqft
- Tax assessed value: $372,172
- Annual tax amount: $7,849
- Date on market: 6/19/2025
Estimated market value
$297,000
$282,000 - $312,000
$2,493/mo
Price history
Price history
| Date | Event | Price |
|---|---|---|
| 8/12/2025 | Pending sale | $300,000$176/sqft |
Source: | ||
| 8/7/2025 | Price change | $300,000-4.8%$176/sqft |
Source: | ||
| 7/24/2025 | Price change | $315,000-6%$185/sqft |
Source: | ||
| 7/17/2025 | Price change | $335,000-4.3%$197/sqft |
Source: | ||
| 7/1/2025 | Price change | $350,000-4.1%$206/sqft |
Source: | ||
Public tax history
Public tax history
| Year | Property taxes | Tax assessment |
|---|---|---|
| 2024 | $7,849 +55.4% | $372,172 -0.1% |
| 2023 | $5,052 | $372,681 +10% |
| 2022 | -- | $338,801 +10% |
Find assessor info on the county website
BuyAbility℠ payment
Est. payment
$2,065/mo
Principal & interest
$1452
Property taxes
$380
Other costs
$233
Climate risks
Neighborhood: Sun City
Nearby schools
GreatSchools rating
- 8/10Jo Ann Ford Elementary SchoolGrades: PK-5Distance: 3.7 mi
- 7/10Douglas Benold Middle SchoolGrades: 6-8Distance: 6.1 mi
- 7/10Georgetown High SchoolGrades: 9-12Distance: 7.5 mi
Schools provided by the listing agent
- Elementary: The Village Elementary School
- Middle: Charles A. Forbes Middle School
- High: Georgetown High School
Source: HAR. This data may not be complete. We recommend contacting the local school district to confirm school assignments for this home.
- Loading
