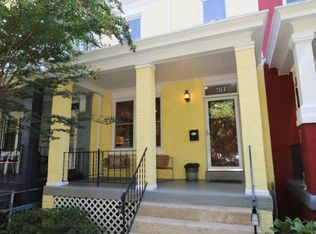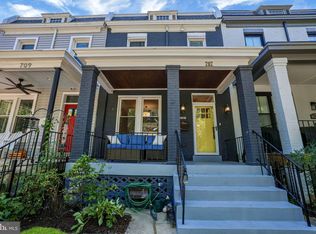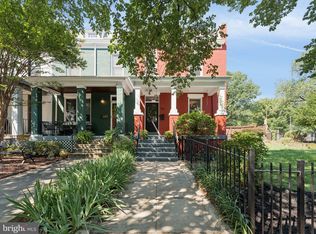Sold for $1,125,000 on 04/22/24
$1,125,000
705 Kentucky Ave SE, Washington, DC 20003
4beds
1,783sqft
Townhouse
Built in 1916
1,012 Square Feet Lot
$1,113,200 Zestimate®
$631/sqft
$4,838 Estimated rent
Home value
$1,113,200
$1.05M - $1.18M
$4,838/mo
Zestimate® history
Loading...
Owner options
Explore your selling options
What's special
WOW - A BEAUTIFUL blend of first rate construction (brand NEW walls, wiring, windows, plumbing, HVAC, and more) with custom cabinets and casework and fine-tuned finishes. Smart floor plan and reuse of historic architectural details make every square foot MATTER. All that contained in a restored 1916 Federal porch-front facade overlooking a VERY SPECIAL STREETSCAPE of elms over the Avenue! Wide footprint features inviting floor plan - front parlor and rear open kitchen-dining-sunroom with butler's pantry in between. On upper level, three BRs with special owners' suite at the sunny southwest side. Lower level den/media room , plus private bonus bed+bath for guests. Rear cobblestone patio features compact space with smart car charging option. Perfectly placed 1 block to METRO, Roost, or River Trail ! OPEN SATURDAY + SUNDAY 1-3P or Call us for a private tour
Zillow last checked: 8 hours ago
Listing updated: June 26, 2025 at 09:34am
Listed by:
Joel Nelson 202-243-7707,
Keller Williams Capital Properties
Bought with:
David Shotwell, 645362
Compass
Source: Bright MLS,MLS#: DCDC2122932
Facts & features
Interior
Bedrooms & bathrooms
- Bedrooms: 4
- Bathrooms: 4
- Full bathrooms: 3
- 1/2 bathrooms: 1
- Main level bathrooms: 1
Basement
- Description: Percent Finished: 100.0
- Area: 543
Heating
- Forced Air, Electric
Cooling
- Central Air, Electric
Appliances
- Included: Electric Water Heater
- Laundry: Upper Level, Has Laundry
Features
- Built-in Features, Breakfast Area, Butlers Pantry, Dining Area, Wainscotting, Walk-In Closet(s), 9'+ Ceilings, Dry Wall, Paneled Walls
- Flooring: Carpet, Hardwood, Wood
- Windows: Double Pane Windows, Double Hung
- Basement: Finished,Interior Entry,Rear Entrance
- Has fireplace: No
Interior area
- Total structure area: 1,791
- Total interior livable area: 1,783 sqft
- Finished area above ground: 1,248
- Finished area below ground: 535
Property
Parking
- Total spaces: 1
- Parking features: Electric Vehicle Charging Station(s), Driveway, Off Street
- Uncovered spaces: 1
Accessibility
- Accessibility features: Other
Features
- Levels: Three
- Stories: 3
- Patio & porch: Porch
- Exterior features: Extensive Hardscape
- Pool features: None
- Fencing: Decorative,Privacy
- Has view: Yes
- View description: City
Lot
- Size: 1,012 sqft
- Features: Urban, Urban Land-Sassafras-Chillum
Details
- Additional structures: Above Grade, Below Grade
- Parcel number: 1077//0101
- Zoning: RF-1
- Special conditions: Standard
Construction
Type & style
- Home type: Townhouse
- Architectural style: Federal
- Property subtype: Townhouse
Materials
- Brick, Cement Siding
- Foundation: Other
- Roof: Asphalt,Rubber
Condition
- Excellent
- New construction: Yes
- Year built: 1916
- Major remodel year: 2023
Details
- Builder name: F A Norway
Utilities & green energy
- Electric: 200+ Amp Service
- Sewer: Public Sewer
- Water: Public
- Utilities for property: Underground Utilities
Green energy
- Energy efficient items: HVAC, Construction, Appliances
Community & neighborhood
Location
- Region: Washington
- Subdivision: Capitol Hill
Other
Other facts
- Listing agreement: Exclusive Right To Sell
- Listing terms: Conventional,FHA,VA Loan,Cash
- Ownership: Fee Simple
Price history
| Date | Event | Price |
|---|---|---|
| 5/2/2024 | Listing removed | -- |
Source: Zillow Rentals | ||
| 4/24/2024 | Listed for rent | $5,700$3/sqft |
Source: Zillow Rentals | ||
| 4/22/2024 | Sold | $1,125,000-2.1%$631/sqft |
Source: | ||
| 4/15/2024 | Pending sale | $1,149,500$645/sqft |
Source: | ||
| 3/22/2024 | Contingent | $1,149,500$645/sqft |
Source: | ||
Public tax history
| Year | Property taxes | Tax assessment |
|---|---|---|
| 2025 | $9,322 +51.1% | $1,096,670 +51.1% |
| 2024 | $6,169 +200% | $725,770 +1.2% |
| 2023 | $2,057 +0.9% | $717,080 +7.6% |
Find assessor info on the county website
Neighborhood: Barney Circle
Nearby schools
GreatSchools rating
- 5/10Watkins Elementary SchoolGrades: 1-5Distance: 0.4 mi
- 7/10Stuart-Hobson Middle SchoolGrades: 6-8Distance: 1.4 mi
- 2/10Eastern High SchoolGrades: 9-12Distance: 0.7 mi
Schools provided by the listing agent
- Elementary: Watkins
- Middle: Stuart-hobson
- District: District Of Columbia Public Schools
Source: Bright MLS. This data may not be complete. We recommend contacting the local school district to confirm school assignments for this home.

Get pre-qualified for a loan
At Zillow Home Loans, we can pre-qualify you in as little as 5 minutes with no impact to your credit score.An equal housing lender. NMLS #10287.
Sell for more on Zillow
Get a free Zillow Showcase℠ listing and you could sell for .
$1,113,200
2% more+ $22,264
With Zillow Showcase(estimated)
$1,135,464

