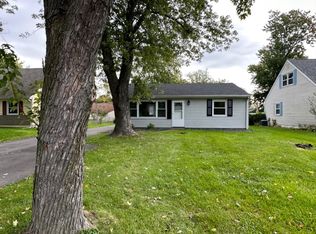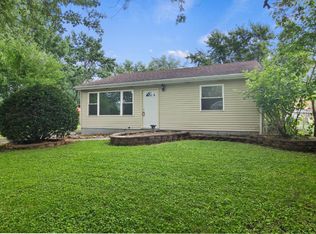Closed
$265,000
705 Juniper Rd, Valparaiso, IN 46385
4beds
1,920sqft
Single Family Residence
Built in 1964
10,410.84 Square Feet Lot
$274,600 Zestimate®
$138/sqft
$2,303 Estimated rent
Home value
$274,600
$261,000 - $288,000
$2,303/mo
Zestimate® history
Loading...
Owner options
Explore your selling options
What's special
Move right into this immaculately maintained 4 bedroom Cape Cod with nearly 2000 square feet and large fenced in backyard! Freshly painted and new flooring, so you won't have to do a thing when you move in. Large eat-in kitchen provides plenty of cabinet and counter space and includes all appliances. Large laundry room with washer and dryer. The 2 bedrooms on the main floor are generously sized as are the 2 bedrooms upstairs. Updated bathrooms on each floor continue the theme of "move in ready." Huge 2.5 car attached garage. Sit on the back patio and the kids/dogs/anything else that runs enjoy the large fenced in backyard. New water heater, too! You aren't going to want to miss out on this one!
Zillow last checked: 9 hours ago
Listing updated: June 11, 2025 at 06:31am
Listed by:
Jason Utesch,
Realty Executives Premier 219-462-2224
Bought with:
Denise Wilson, RB14044517
BHHS Executive Group RE
Source: NIRA,MLS#: 820151
Facts & features
Interior
Bedrooms & bathrooms
- Bedrooms: 4
- Bathrooms: 2
- Full bathrooms: 2
Primary bedroom
- Area: 208
- Dimensions: 16.0 x 13.0
Bedroom 2
- Area: 144
- Dimensions: 16.0 x 9.0
Bedroom 3
- Area: 144
- Dimensions: 12.0 x 12.0
Bedroom 4
- Area: 99
- Dimensions: 11.0 x 9.0
Kitchen
- Area: 156
- Dimensions: 13.0 x 12.0
Living room
- Area: 225
- Dimensions: 15.0 x 15.0
Heating
- Forced Air
Appliances
- Included: Dryer, Washer, Refrigerator, Microwave
Features
- Eat-in Kitchen, Other
- Has basement: No
- Has fireplace: No
Interior area
- Total structure area: 1,920
- Total interior livable area: 1,920 sqft
- Finished area above ground: 1,920
Property
Parking
- Total spaces: 2.5
- Parking features: Attached, Off Street
- Attached garage spaces: 2.5
Features
- Levels: Two
- Exterior features: Other
- Has view: Yes
- View description: Neighborhood
Lot
- Size: 10,410 sqft
- Features: Back Yard
Details
- Parcel number: 640629381007000015
Construction
Type & style
- Home type: SingleFamily
- Property subtype: Single Family Residence
Condition
- New construction: No
- Year built: 1964
Utilities & green energy
- Sewer: Public Sewer
- Water: Public
Community & neighborhood
Location
- Region: Valparaiso
- Subdivision: St Michaels 2nd Sub
Other
Other facts
- Listing agreement: Exclusive Right To Sell
- Listing terms: Cash,VA Loan,FHA,Conventional
Price history
| Date | Event | Price |
|---|---|---|
| 6/11/2025 | Sold | $265,000$138/sqft |
Source: | ||
| 5/9/2025 | Pending sale | $265,000$138/sqft |
Source: | ||
| 5/5/2025 | Listed for sale | $265,000+76.8%$138/sqft |
Source: | ||
| 1/29/2021 | Listing removed | -- |
Source: Local MLS Report a problem | ||
| 1/2/2021 | Contingent | $149,900$78/sqft |
Source: | ||
Public tax history
| Year | Property taxes | Tax assessment |
|---|---|---|
| 2024 | $1,335 +10.2% | $200,000 +3.4% |
| 2023 | $1,212 +9.4% | $193,500 +15% |
| 2022 | $1,108 +4% | $168,200 +8.6% |
Find assessor info on the county website
Neighborhood: South Haven
Nearby schools
GreatSchools rating
- 3/10Paul Saylor Elementary SchoolGrades: K-5Distance: 0.5 mi
- 6/10Willowcreek Middle SchoolGrades: 6-8Distance: 3.8 mi
- 4/10Portage High SchoolGrades: 9-12Distance: 2.1 mi

Get pre-qualified for a loan
At Zillow Home Loans, we can pre-qualify you in as little as 5 minutes with no impact to your credit score.An equal housing lender. NMLS #10287.
Sell for more on Zillow
Get a free Zillow Showcase℠ listing and you could sell for .
$274,600
2% more+ $5,492
With Zillow Showcase(estimated)
$280,092
