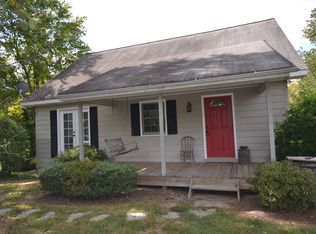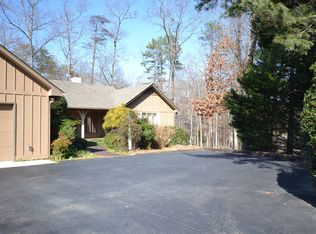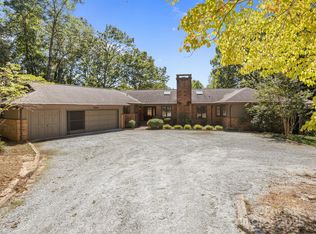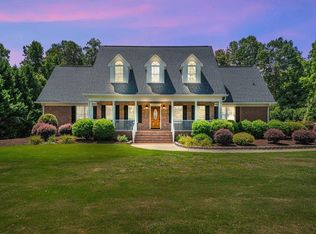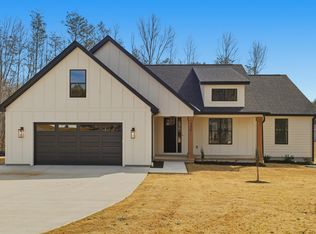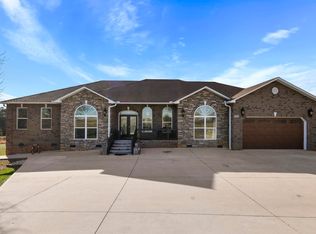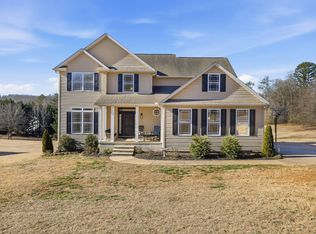LOCATION! VERSATILITY! OPPORTUNITY! This charming estate in the sought-after Red Fox community offers a prime opportunity for multi-generational living, equestrian enthusiasts and investors. Ideally located for access to Landrum, Columbus, and Tryon, the property is just 9 miles from the Tryon International Equestrian Center, surrounded by beautiful horse country, golf courses, mountain wineries, hiking trails everywhere, whitewater kayaking on the Green River and regional airports. Set on over 2 acres, the lot is adorned with mature landscaping, gardens, a privacy hedge and flowering trees. The main residence features 3 bedrooms and 3½ baths, highlighted by hardwood floors and formal rooms. It offers a spacious layout that includes a large downstairs family room, a deck, and a screened porch with stunning views. Practical features such as an epoxy-sealed, two-car garage, circular drive, and a finished basement with an additional primary bedroom and bath, along with a workshop, cater to both comfort and functionality. The guest cottage, built in 2007, is cleverly remodeled into two separate living areas, each with its own kitchen, full bath and laundry. This setup is perfect for hosting guests, generating rental income or as a home/studio combo. The cottage's open floor plan includes a bright living room and kitchen, gas fireplace, and surround sound, with an upstairs primary suite and studio setup in the basement for additional living quarters. With rental demand high from equestrian community, the potential income could be substantial. Beyond the property, the proximity to the Tryon International Equestrian Center opens up a world of equestrian activities, from horse shows to training events, making this estate a perfect base for equestrian lovers. The combination of luxurious living and income potential along with easy access to equestrian facilities, outdoor recreation and downtown areas filled with seasonal events and activities make this property a rare find and a real estate dream come true!
Contingent
$695,000
705 Hooper Creek Rd, Tryon, NC 28782
5beds
4,028sqft
Est.:
Single Family Residence, Residential
Built in 1971
2.2 Acres Lot
$671,300 Zestimate®
$173/sqft
$-- HOA
What's special
Gas fireplaceHighlighted by hardwood floorsLarge downstairs family roomEpoxy-sealed two-car garageSurround soundUpstairs primary suiteCircular drive
- 39 days |
- 216 |
- 6 |
Zillow last checked: 9 hours ago
Listing updated: January 19, 2026 at 06:04am
Listed by:
Michelle Miller 954-955-9299,
Compass Carolinas, LLC
Source: Greater Greenville AOR,MLS#: 1578572
Facts & features
Interior
Bedrooms & bathrooms
- Bedrooms: 5
- Bathrooms: 7
- Full bathrooms: 5
- 1/2 bathrooms: 2
- Main level bathrooms: 2
- Main level bedrooms: 2
Rooms
- Room types: Laundry, Workshop, Other/See Remarks, Bonus Room/Rec Room, 2nd Kitchen/Kitchenette, Guest Accommodations
Primary bedroom
- Area: 224
- Dimensions: 16 x 14
Bedroom 2
- Area: 192
- Dimensions: 16 x 12
Bedroom 3
- Area: 208
- Dimensions: 16 x 13
Bedroom 4
- Area: 231
- Dimensions: 21 x 11
Bedroom 5
- Area: 100
- Dimensions: 10 x 10
Primary bathroom
- Features: Double Sink, Full Bath, Tub-Garden
- Level: Main
Dining room
- Area: 192
- Dimensions: 12 x 16
Kitchen
- Area: 108
- Dimensions: 12 x 9
Living room
- Area: 336
- Dimensions: 16 x 21
Bonus room
- Area: 616
- Dimensions: 22 x 28
Heating
- Electric, Heat Pump
Cooling
- Central Air, Electric
Appliances
- Included: Dishwasher, Free-Standing Gas Range, Refrigerator, Electric Oven, Gas Oven, Free-Standing Electric Range, Microwave, Electric Water Heater
- Laundry: 1st Floor, In Basement, Walk-in, Multiple Hookups, Laundry Room
Features
- In-Law Floorplan, Dual Primary Bedrooms
- Flooring: Carpet, Wood, Vinyl, Concrete
- Basement: Finished,Walk-Out Access,Interior Entry,Other
- Number of fireplaces: 2
- Fireplace features: Gas Log, Wood Burning
Interior area
- Total interior livable area: 4,028 sqft
Video & virtual tour
Property
Parking
- Total spaces: 2
- Parking features: Attached, Driveway, Circular Driveway, Paved, Asphalt
- Attached garage spaces: 2
- Has uncovered spaces: Yes
Features
- Levels: 2+Basement
- Stories: 2
- Patio & porch: Deck, Patio, Front Porch, Screened
Lot
- Size: 2.2 Acres
- Features: Few Trees, 2 - 5 Acres
- Topography: Level
Details
- Parcel number: P8823
Construction
Type & style
- Home type: SingleFamily
- Architectural style: Bungalow,Ranch,Traditional,Other
- Property subtype: Single Family Residence, Residential
Materials
- Hardboard Siding, Wood Siding
- Foundation: Slab, Basement
- Roof: Architectural
Condition
- Year built: 1971
Utilities & green energy
- Sewer: Septic Tank
- Water: Well
- Utilities for property: Cable Available
Community & HOA
Community
- Features: Neighborhood Lake/Pond
- Subdivision: Red Fox Country Club
HOA
- Has HOA: Yes
- Services included: By-Laws, Restrictive Covenants
Location
- Region: Tryon
Financial & listing details
- Price per square foot: $173/sqft
- Tax assessed value: $663,582
- Annual tax amount: $3,504
- Date on market: 1/8/2026
Estimated market value
$671,300
$638,000 - $705,000
$4,064/mo
Price history
Price history
| Date | Event | Price |
|---|---|---|
| 1/19/2026 | Contingent | $695,000$173/sqft |
Source: | ||
| 1/8/2026 | Listed for sale | $695,000$173/sqft |
Source: | ||
| 7/10/2025 | Listing removed | $695,000$173/sqft |
Source: | ||
| 5/29/2025 | Price change | $695,000-4.1%$173/sqft |
Source: | ||
| 5/3/2025 | Price change | $725,000-6.5%$180/sqft |
Source: | ||
Public tax history
Public tax history
| Year | Property taxes | Tax assessment |
|---|---|---|
| 2025 | $3,504 +30.3% | $663,582 +62.9% |
| 2024 | $2,689 +2.3% | $407,246 |
| 2023 | $2,628 +4.5% | $407,246 |
Find assessor info on the county website
BuyAbility℠ payment
Est. payment
$3,578/mo
Principal & interest
$3242
Property taxes
$336
Climate risks
Neighborhood: 28782
Nearby schools
GreatSchools rating
- 5/10Tryon Elementary SchoolGrades: PK-5Distance: 6.2 mi
- 4/10Polk County Middle SchoolGrades: 6-8Distance: 6.6 mi
- 4/10Polk County High SchoolGrades: 9-12Distance: 5.1 mi
Schools provided by the listing agent
- Elementary: Tryon
- Middle: Polk
- High: Polk County
Source: Greater Greenville AOR. This data may not be complete. We recommend contacting the local school district to confirm school assignments for this home.
- Loading
