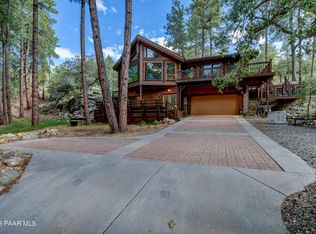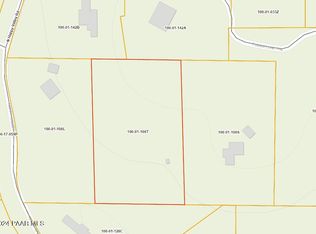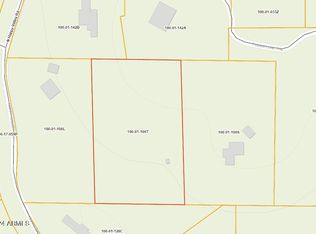Sold for $975,000 on 08/14/24
$975,000
705 Happy Valley Rd, Prescott, AZ 86305
3beds
3baths
2,490sqft
Single Family Residence
Built in 1998
2.02 Acres Lot
$985,500 Zestimate®
$392/sqft
$3,305 Estimated rent
Home value
$985,500
$857,000 - $1.13M
$3,305/mo
Zestimate® history
Loading...
Owner options
Explore your selling options
What's special
Charming Single Level Home in Serene Pine Setting. Step into the warmly inviting living room with large windows and French doors that flood the space with natural light. The room is bathed in a soft, golden glow, creating a cozy atmosphere that immediately feels like home. Discover tranquility in this 3-bedroom, 2.5 bathroom home nestled among majestic pines on a sprawling 2-acre lot. Perfectly blending into its natural surroundings, this residence offers a seamless indoor-outdoor living experience with ample space for relaxation and entertainment. The spacious kitchen is a chef's dream, equipped with double ovens, a warming drawer, and a large walk in pantry, creating a space that's not only functional but also a joy to cook and entertain in. The breakfast nook is the perfect place to enjoy that first cup of coffee. Traditional dining room with classic hardwood floors, evoking a sense of timeless elegance. Primary suite with a cozy gas fireplace, French doors opening to the serene back deck. A luxurious bath boasts a separate tub and shower, offering a retreat-like ambiance. A secluded back deck with retractable patio cover overlooks a seasonal creek amidst the tall ponderosa pines. Excellent producing well!
Zillow last checked: 8 hours ago
Listing updated: August 31, 2024 at 07:37pm
Listed by:
Holly A Meneou 928-910-2644,
Realty Executives Arizona Territory
Bought with:
Non-MLS Agent
Non-MLS Office
Source: ARMLS,MLS#: 6727251

Facts & features
Interior
Bedrooms & bathrooms
- Bedrooms: 3
- Bathrooms: 3
Heating
- Propane
Cooling
- Central Air
Appliances
- Included: Gas Cooktop
Features
- Granite Counters, Double Vanity, Eat-in Kitchen, Breakfast Bar, No Interior Steps, Vaulted Ceiling(s), Kitchen Island, Pantry, Full Bth Master Bdrm, Separate Shwr & Tub
- Flooring: Carpet, Tile, Wood
- Windows: Skylight(s)
- Has basement: No
- Has fireplace: Yes
- Fireplace features: Living Room, Master Bedroom, Gas
Interior area
- Total structure area: 2,490
- Total interior livable area: 2,490 sqft
Property
Parking
- Total spaces: 4
- Parking features: Garage, Open
- Garage spaces: 2
- Uncovered spaces: 2
Features
- Stories: 1
- Pool features: None
- Spa features: None, Bath
- Fencing: None
Lot
- Size: 2.02 Acres
- Features: Natural Desert Back, Natural Desert Front
Details
- Parcel number: 10001128C
Construction
Type & style
- Home type: SingleFamily
- Architectural style: Ranch
- Property subtype: Single Family Residence
Materials
- Wood Frame, Painted, Block
- Roof: Composition
Condition
- Year built: 1998
Utilities & green energy
- Sewer: Septic Tank
- Water: Private Well
- Utilities for property: Propane
Community & neighborhood
Location
- Region: Prescott
- Subdivision: Just outside of Highland Pines
Other
Other facts
- Listing terms: Cash,Conventional,FHA,VA Loan
- Ownership: Fee Simple
Price history
| Date | Event | Price |
|---|---|---|
| 8/14/2024 | Sold | $975,000-2.3%$392/sqft |
Source: | ||
| 7/16/2024 | Contingent | $998,000$401/sqft |
Source: | ||
| 7/12/2024 | Listed for sale | $998,000+181.1%$401/sqft |
Source: | ||
| 7/5/2000 | Sold | $355,000+959.7%$143/sqft |
Source: Public Record Report a problem | ||
| 6/30/1997 | Sold | $33,500$13/sqft |
Source: Public Record Report a problem | ||
Public tax history
| Year | Property taxes | Tax assessment |
|---|---|---|
| 2025 | $3,810 +3.6% | $51,789 +5% |
| 2024 | $3,677 +3.4% | $49,323 -54.6% |
| 2023 | $3,555 -2.7% | $108,597 +16.6% |
Find assessor info on the county website
Neighborhood: 86305
Nearby schools
GreatSchools rating
- 5/10Abia Judd Elementary SchoolGrades: K-5Distance: 4.3 mi
- 5/10Granite Mountain Middle SchoolGrades: K-8Distance: 4.3 mi
- 8/10Prescott High SchoolGrades: 8-12Distance: 4.9 mi
Schools provided by the listing agent
- District: Prescott Unified District
Source: ARMLS. This data may not be complete. We recommend contacting the local school district to confirm school assignments for this home.
Get a cash offer in 3 minutes
Find out how much your home could sell for in as little as 3 minutes with a no-obligation cash offer.
Estimated market value
$985,500
Get a cash offer in 3 minutes
Find out how much your home could sell for in as little as 3 minutes with a no-obligation cash offer.
Estimated market value
$985,500


