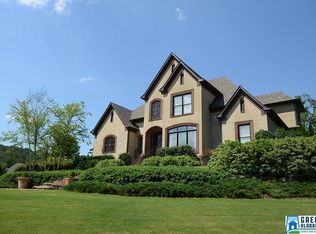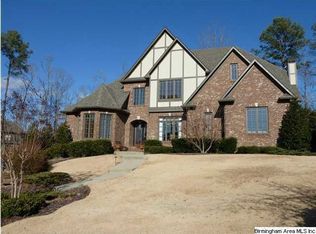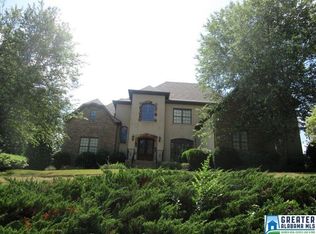Sold for $983,000 on 12/04/24
$983,000
705 Guardbridge Ct, Birmingham, AL 35242
5beds
4,903sqft
Single Family Residence
Built in 2005
0.44 Acres Lot
$1,001,400 Zestimate®
$200/sqft
$4,696 Estimated rent
Home value
$1,001,400
$771,000 - $1.30M
$4,696/mo
Zestimate® history
Loading...
Owner options
Explore your selling options
What's special
Welcome to this stunning home in Greystone Legacy, where elegance meets modern comfort. The heart of the home features a state-of-the-art kitchen with two expansive islands, a professional-grade range, and ceiling-height cabinets, perfect for culinary enthusiasts. The luxurious primary bath showcases a large shower adorned with exquisite stone tile and a frameless glass surround, along with a relaxing freestanding tub. Upstairs, enjoy new hardwood floors throughout, complemented by refinished main-level floors. This level includes four spacious bedrooms and three bathrooms, one of which has been recently renovated. The finished basement provides endless possibilities for recreation or relaxation. Step outside to the large, covered, and screened deck that overlooks a beautifully landscaped flat backyard, ideal for gatherings or quiet evenings. Experience the perfect blend of style and functionality in this exceptional residence!
Zillow last checked: 8 hours ago
Listing updated: December 04, 2024 at 12:26pm
Listed by:
Joseph Heckel 205-914-1201,
RealtySouth-Inverness Office
Bought with:
Susan Peeples
RE/MAX Advantage
Source: GALMLS,MLS#: 21399759
Facts & features
Interior
Bedrooms & bathrooms
- Bedrooms: 5
- Bathrooms: 6
- Full bathrooms: 5
- 1/2 bathrooms: 1
Primary bedroom
- Level: First
Bedroom
- Level: Second
Bedroom 1
- Level: Second
Bedroom 2
- Level: Second
Primary bathroom
- Level: First
Bathroom 1
- Level: First
Bathroom 3
- Level: Basement
Dining room
- Level: First
Family room
- Level: Basement
Kitchen
- Features: Breakfast Bar, Eat-in Kitchen, Kitchen Island, Pantry
- Level: First
Living room
- Level: First
Basement
- Area: 2144
Office
- Level: Basement
Heating
- Central
Cooling
- 3+ Systems (COOL), Central Air, Ceiling Fan(s)
Appliances
- Included: Dishwasher, Disposal, Microwave, Plumbed for Gas in Kit, Self Cleaning Oven, Stainless Steel Appliance(s), Stove-Gas, Gas Water Heater
- Laundry: Electric Dryer Hookup, Sink, Washer Hookup, Main Level, Laundry Room, Yes
Features
- Central Vacuum, Recessed Lighting, Split Bedroom, Wet Bar, High Ceilings, Cathedral/Vaulted, Crown Molding, Smooth Ceilings, Tray Ceiling(s), Dressing Room, Soaking Tub, Linen Closet, Separate Shower, Double Vanity, Shared Bath, Split Bedrooms, Tub/Shower Combo, Walk-In Closet(s)
- Flooring: Hardwood, Tile
- Windows: Double Pane Windows
- Basement: Full,Partially Finished,Daylight,Concrete
- Attic: Walk-In,Yes
- Number of fireplaces: 2
- Fireplace features: Gas Log, Marble (FIREPL), Hearth/Keeping (FIREPL), Living Room, Gas
Interior area
- Total interior livable area: 4,903 sqft
- Finished area above ground: 3,640
- Finished area below ground: 1,263
Property
Parking
- Total spaces: 3
- Parking features: Attached, Circular Driveway, Driveway, Off Street, Parking (MLVL), Garage Faces Side
- Attached garage spaces: 3
- Has uncovered spaces: Yes
Features
- Levels: 2+ story
- Patio & porch: Open (PATIO), Patio, Porch, Porch Screened, Open (DECK), Screened (DECK), Deck
- Exterior features: Sprinkler System
- Pool features: None
- Fencing: Fenced
- Has view: Yes
- View description: None
- Waterfront features: No
Lot
- Size: 0.44 Acres
- Features: Cul-De-Sac, Few Trees, Subdivision
Details
- Parcel number: 035154002019.000
- Special conditions: N/A
Construction
Type & style
- Home type: SingleFamily
- Property subtype: Single Family Residence
Materials
- Brick, HardiPlank Type
- Foundation: Basement
Condition
- Year built: 2005
Utilities & green energy
- Water: Public
- Utilities for property: Sewer Connected, Underground Utilities
Green energy
- Energy efficient items: Ridge Vent
Community & neighborhood
Security
- Security features: Security System, Gated with Guard
Community
- Community features: Bike Trails, Gated, Park, Playground, Pond, Street Lights, Walking Paths, Golf, Curbs
Location
- Region: Birmingham
- Subdivision: Greystone Legacy
HOA & financial
HOA
- Has HOA: Yes
- HOA fee: $1,750 annually
- Amenities included: Management
- Services included: Maintenance Grounds, Reserve for Improvements, Utilities for Comm Areas
Other
Other facts
- Road surface type: Paved
Price history
| Date | Event | Price |
|---|---|---|
| 12/4/2024 | Sold | $983,000-0.2%$200/sqft |
Source: | ||
| 10/18/2024 | Contingent | $985,000$201/sqft |
Source: | ||
| 10/11/2024 | Listed for sale | $985,000+20.9%$201/sqft |
Source: | ||
| 6/3/2022 | Sold | $815,000+1.9%$166/sqft |
Source: | ||
| 5/8/2022 | Contingent | $799,900$163/sqft |
Source: | ||
Public tax history
| Year | Property taxes | Tax assessment |
|---|---|---|
| 2025 | $5,659 +1.3% | $85,720 +1.3% |
| 2024 | $5,589 -0.9% | $84,660 -0.9% |
| 2023 | $5,638 +30.5% | $85,400 +31.8% |
Find assessor info on the county website
Neighborhood: 35242
Nearby schools
GreatSchools rating
- 10/10Greystone Elementary SchoolGrades: PK-5Distance: 3.8 mi
- 10/10Berry Middle SchoolGrades: 6-8Distance: 7.6 mi
- 10/10Spain Park High SchoolGrades: 9-12Distance: 7.6 mi
Schools provided by the listing agent
- Elementary: Greystone
- Middle: Berry
- High: Spain Park
Source: GALMLS. This data may not be complete. We recommend contacting the local school district to confirm school assignments for this home.
Get a cash offer in 3 minutes
Find out how much your home could sell for in as little as 3 minutes with a no-obligation cash offer.
Estimated market value
$1,001,400
Get a cash offer in 3 minutes
Find out how much your home could sell for in as little as 3 minutes with a no-obligation cash offer.
Estimated market value
$1,001,400


