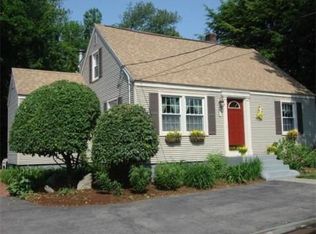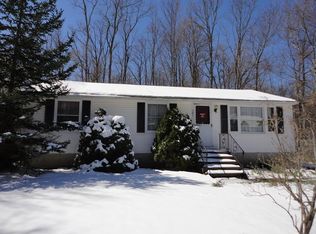Sold for $365,000 on 04/28/23
$365,000
705 Grove St, Worcester, MA 01605
4beds
1,348sqft
Single Family Residence
Built in 1954
7,422 Square Feet Lot
$432,900 Zestimate®
$271/sqft
$2,913 Estimated rent
Home value
$432,900
$411,000 - $455,000
$2,913/mo
Zestimate® history
Loading...
Owner options
Explore your selling options
What's special
Still holding OPEN HOUSE SAT. 12-1. The answer to that 90-day old question is simple: there is one bathroom, there are solar panels (no fees), there is a sump pump & the house is on a well-traveled street. #facts This 4-bedroom Cape is MUCH BIGGER than it looks AND offers a great deal of space. The living room welcomes you & leads into the kitchen where you'll find beautiful cherry cabinets & granite countertops. Dining is made easy in the adjacent room. Down the hall is a king-sized bedroom & another bedroom that is currently being used as an office. Upstairs: 2 bedrooms w/closets plus 2 bonus closets in the hall. You can easily set up 1 of the rooms as a hobby/work space. The basement houses your family room, laundry area, pellet stove, & a great deal of storage space plus potential to create another room or two. If you are craving just a hint more space, maybe add onto the living room & the bedroom above. Abuts conservation land.
Zillow last checked: 8 hours ago
Listing updated: May 01, 2023 at 05:56am
Listed by:
Jody Troderman 508-662-7637,
ERA Key Realty Services- Fram 508-879-4474
Bought with:
Team Molet
Keller Williams Realty North Central
Source: MLS PIN,MLS#: 73055319
Facts & features
Interior
Bedrooms & bathrooms
- Bedrooms: 4
- Bathrooms: 1
- Full bathrooms: 1
Primary bedroom
- Features: Ceiling Fan(s), Closet, Flooring - Hardwood, Lighting - Overhead
- Level: First
Bedroom 2
- Features: Closet, Flooring - Hardwood, Lighting - Overhead
- Level: First
Bedroom 3
- Features: Ceiling Fan(s), Closet, Flooring - Wall to Wall Carpet, Attic Access, Lighting - Overhead
- Level: Second
Bedroom 4
- Features: Closet, Closet/Cabinets - Custom Built, Flooring - Wall to Wall Carpet, Lighting - Overhead
- Level: Second
Bathroom 1
- Features: Bathroom - Full, Bathroom - Tiled With Tub & Shower, Closet - Linen, Flooring - Stone/Ceramic Tile, Pedestal Sink
- Level: First
Dining room
- Features: Flooring - Hardwood, Chair Rail, Lighting - Overhead
- Level: First
Family room
- Features: Flooring - Stone/Ceramic Tile
- Level: Basement
Kitchen
- Features: Flooring - Stone/Ceramic Tile, Countertops - Stone/Granite/Solid, Exterior Access, Lighting - Overhead
- Level: First
Living room
- Features: Closet, Flooring - Hardwood
- Level: First
Heating
- Central, Forced Air, Humidity Control, Oil
Cooling
- Window Unit(s)
Appliances
- Laundry: Electric Dryer Hookup, Washer Hookup, In Basement
Features
- High Speed Internet
- Flooring: Tile, Carpet, Hardwood
- Doors: Storm Door(s)
- Windows: Insulated Windows
- Basement: Full,Partially Finished,Interior Entry,Bulkhead,Sump Pump,Concrete
- Has fireplace: Yes
- Fireplace features: Wood / Coal / Pellet Stove
Interior area
- Total structure area: 1,348
- Total interior livable area: 1,348 sqft
Property
Parking
- Total spaces: 6
- Parking features: Paved
- Has uncovered spaces: Yes
Features
- Patio & porch: Deck - Wood, Patio
- Exterior features: Rain Gutters, Sprinkler System, Garden
- Fencing: Fenced/Enclosed,Fenced
- Waterfront features: Beach Front, Lake/Pond, 1 to 2 Mile To Beach, Beach Ownership(Public)
Lot
- Size: 7,422 sqft
- Features: Level
Details
- Additional structures: Gazebo
- Parcel number: M:33 B:030 L:00003,1791619
- Zoning: RS-7
Construction
Type & style
- Home type: SingleFamily
- Architectural style: Cape
- Property subtype: Single Family Residence
Materials
- Frame
- Foundation: Concrete Perimeter
- Roof: Shingle
Condition
- Year built: 1954
Utilities & green energy
- Electric: 100 Amp Service
- Sewer: Public Sewer
- Water: Public
- Utilities for property: for Electric Range, for Electric Oven, for Electric Dryer, Washer Hookup
Green energy
- Energy generation: Solar
Community & neighborhood
Community
- Community features: Public Transportation, Shopping, Park, Medical Facility, Highway Access, House of Worship, Private School, Public School, T-Station, University
Location
- Region: Worcester
Price history
| Date | Event | Price |
|---|---|---|
| 5/3/2024 | Listing removed | -- |
Source: Zillow Rentals | ||
| 4/30/2024 | Listed for rent | $2,600$2/sqft |
Source: Zillow Rentals | ||
| 4/28/2023 | Sold | $365,000-2.7%$271/sqft |
Source: MLS PIN #73055319 | ||
| 2/25/2023 | Contingent | $375,000$278/sqft |
Source: MLS PIN #73055319 | ||
| 2/15/2023 | Price change | $375,000-1.3%$278/sqft |
Source: MLS PIN #73055319 | ||
Public tax history
| Year | Property taxes | Tax assessment |
|---|---|---|
| 2025 | $5,206 +1.4% | $394,700 +5.7% |
| 2024 | $5,134 +4.2% | $373,400 +8.7% |
| 2023 | $4,927 +9% | $343,600 +15.6% |
Find assessor info on the county website
Neighborhood: 01605
Nearby schools
GreatSchools rating
- 6/10Nelson Place SchoolGrades: PK-6Distance: 0.4 mi
- 2/10Forest Grove Middle SchoolGrades: 7-8Distance: 1 mi
- 3/10Doherty Memorial High SchoolGrades: 9-12Distance: 2.3 mi
Schools provided by the listing agent
- Elementary: Nelson
- Middle: Forest Grove
- High: Doherty
Source: MLS PIN. This data may not be complete. We recommend contacting the local school district to confirm school assignments for this home.
Get a cash offer in 3 minutes
Find out how much your home could sell for in as little as 3 minutes with a no-obligation cash offer.
Estimated market value
$432,900
Get a cash offer in 3 minutes
Find out how much your home could sell for in as little as 3 minutes with a no-obligation cash offer.
Estimated market value
$432,900

