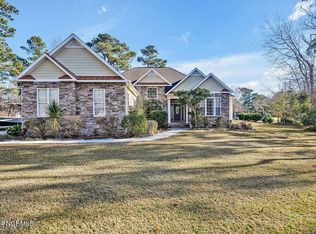Step into this majestic home, and you are greeted by Brazilian cherry floors, vaulted ceiling and open space perfect for entertaining. Walk into the kitchen to find 42'' cherry cabinets with pull out drawers, venetian gold granite with rounded edge, stainless sink, and elevated bar. This beautiful home has a formal dining room with built up chair railing, plus spacious breakfast nook. The 1st floor master bedroom features a vaulted ceiling, great wall space for furniture and walkout to the huge screened porch. Into the master bath, you have jetted garden tub, plus oversized tile shower with built in seat, dual vanities set into elevated venetian gold granite counters. The other 2 bedrooms, split for privacy, have their own bath with dual vanities also featuring granite counters. Up
This property is off market, which means it's not currently listed for sale or rent on Zillow. This may be different from what's available on other websites or public sources.

