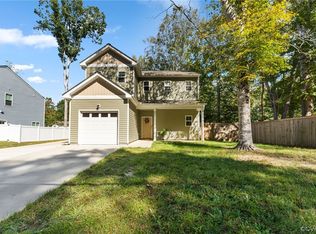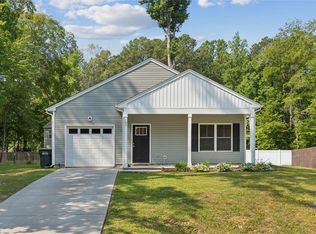Sold
$435,000
705 Goosley Rd, Yorktown, VA 23690
4beds
1,900sqft
Single Family Residence
Built in 2021
0.34 Acres Lot
$440,600 Zestimate®
$229/sqft
$2,594 Estimated rent
Home value
$440,600
$392,000 - $493,000
$2,594/mo
Zestimate® history
Loading...
Owner options
Explore your selling options
What's special
Welcome home to this lovely 4 bedroom, 2.5 bathroom home that's located in York County. Built in 2021 this home has many features that you'll fall in love with. Take a step inside and you are greeted by a generous open plan living, dining and kitchen area. Enjoy time here with family and it is also an inviting space for entertaining guests. Head upstairs and you will find four bedrooms that offer plenty of room for comfort and tranquility. The primary bedroom suite has a generous size walk-in closet and en-suite bathroom, boasting a double sink vanity and a beautiful, tiled shower. You can also enjoy the convenience of having a second level laundry room. The backyard space is complete with a patio and a fence around the perimeter. This space is perfect for your furry friend or for entertaining!
Zillow last checked: 8 hours ago
Listing updated: May 22, 2025 at 02:37am
Listed by:
Susan George,
RE/MAX Capital 757-564-1557
Bought with:
Kitty A. Holzbach
KW Allegiance
Source: REIN Inc.,MLS#: 10575081
Facts & features
Interior
Bedrooms & bathrooms
- Bedrooms: 4
- Bathrooms: 3
- Full bathrooms: 2
- 1/2 bathrooms: 1
Primary bedroom
- Level: Second
Bedroom
- Level: Second
Full bathroom
- Level: Second
Great room
- Level: First
Kitchen
- Level: First
Utility room
- Level: Second
Heating
- Electric, Heat Pump, Zoned
Cooling
- Heat Pump, Zoned
Appliances
- Included: Dishwasher, Disposal, Microwave, Electric Range, Refrigerator, Electric Water Heater
- Laundry: Dryer Hookup, Washer Hookup
Features
- Primary Sink-Double, Walk-In Closet(s), Ceiling Fan(s), Entrance Foyer, Pantry
- Flooring: Carpet, Laminate/LVP
- Has basement: No
- Attic: Pull Down Stairs
- Has fireplace: No
Interior area
- Total interior livable area: 1,900 sqft
Property
Parking
- Total spaces: 2
- Parking features: Garage Att 2 Car, Garage Door Opener
- Attached garage spaces: 2
Features
- Stories: 2
- Patio & porch: Patio
- Pool features: None
- Fencing: Back Yard,Fenced
- Waterfront features: Not Waterfront
Lot
- Size: 0.34 Acres
Details
- Parcel number: O11d35892141
- Zoning: R13
Construction
Type & style
- Home type: SingleFamily
- Architectural style: Transitional
- Property subtype: Single Family Residence
Materials
- Vinyl Siding
- Foundation: Slab
- Roof: Asphalt Shingle
Condition
- New construction: No
- Year built: 2021
Utilities & green energy
- Sewer: City/County
- Water: City/County
- Utilities for property: Cable Hookup
Community & neighborhood
Location
- Region: Yorktown
- Subdivision: All Others Area 113
HOA & financial
HOA
- Has HOA: No
Price history
Price history is unavailable.
Public tax history
| Year | Property taxes | Tax assessment |
|---|---|---|
| 2024 | $2,643 +7.3% | $357,100 +11.7% |
| 2023 | $2,462 -1.3% | $319,800 |
| 2022 | $2,494 +348.2% | $319,800 +356.9% |
Find assessor info on the county website
Neighborhood: 23690
Nearby schools
GreatSchools rating
- 8/10Yorktown Elementary SchoolGrades: K-5Distance: 2.2 mi
- 6/10Yorktown Middle SchoolGrades: 6-8Distance: 0.4 mi
- 7/10York High SchoolGrades: 9-12Distance: 2 mi
Schools provided by the listing agent
- Elementary: Yorktown Elementary
- Middle: Yorktown Middle
- High: York
Source: REIN Inc.. This data may not be complete. We recommend contacting the local school district to confirm school assignments for this home.

Get pre-qualified for a loan
At Zillow Home Loans, we can pre-qualify you in as little as 5 minutes with no impact to your credit score.An equal housing lender. NMLS #10287.
Sell for more on Zillow
Get a free Zillow Showcase℠ listing and you could sell for .
$440,600
2% more+ $8,812
With Zillow Showcase(estimated)
$449,412
