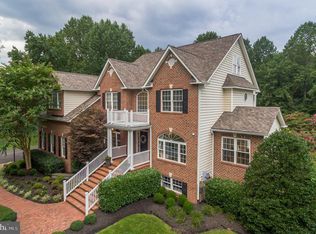Offering over 5,600 square feet, this magnificent residence allows for both elaborate entertaining and comfortable living. Sited on a one acre, beautifully landscaped lot in the sought after neighborhood of Covenant Creek. Elegant and inviting details include a soaring, two story foyer, an impressive gourmet kitchen with stainless steel appliances and a spacious island, dual pantries, a butler's bar and ceramic tile floor. The kitchen opens to a sunroom and a two story family room providing an abundance of nature sunlight. The main level is complete with a professional office, formal dining room and a living room. Upstairs you will find large secondary bedrooms, a luxurious owner's suite with a sitting room and cathedral ceilings and a new custom master bath offering a relaxing soaking tub and separate walk-in shower. Entertain in the fully, finished lower level bound to be the envy of every guest! This area features a custom bar with a refrigerator, copper farm sink, stand alone icemaker, dishwasher, microwave and a built-in tap system. The changing room and full bath are separated by a barn door and provides an additional washer and dryer. Do not miss the rustic brick flooring, the additional den/game room and the 5th bedroom for visiting friends and/or family. Multiple outdoor living spaces include an expansive, composite deck overlooking the private, rear yard with extensive hardscaping and a heated, in-ground pool with hot tub. Other highlights include a three car garage, plantation shutters, hardwood flooring, a pellet stove, a security system with 7 cameras, exterior sprinkler system and so much more. Welcome Home!
This property is off market, which means it's not currently listed for sale or rent on Zillow. This may be different from what's available on other websites or public sources.
