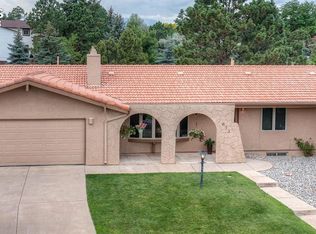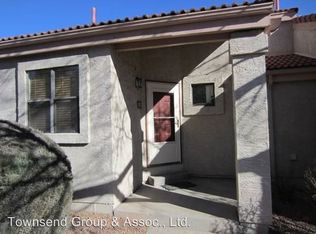Sold for $750,000
$750,000
705 Golden Hills Rd, Colorado Springs, CO 80919
6beds
4,378sqft
Single Family Residence
Built in 1972
0.56 Acres Lot
$793,600 Zestimate®
$171/sqft
$4,111 Estimated rent
Home value
$793,600
$746,000 - $849,000
$4,111/mo
Zestimate® history
Loading...
Owner options
Explore your selling options
What's special
Welcome Home! This spacious, updated 6 bedroom, 4 bathroom residence is nestled in the highly sought after Pinecliff area, promising the perfect blend of comfort and luxury. Located on a cul-de-sac with over half an acre to all to yourself. You will feel like you are in the quiet serenity of the mountains with all the amenities of the city minutes away. As you step inside, you'll immediately notice the attention to detail in every corner. With a bedroom on the main floor, this thoughtfully designed floor plan flows seamlessly, allowing for effortless entertaining and daily living. 2 defined dining areas, a great room you must see. This is not a cookie cutter build. The heart of the home is the stunning, well appointed kitchen, complete with modern appliances and ample counter space for your culinary creations. You'll love preparing meals while overlooking the private backyard oasis. Towering trees for privacy, large wrap around decks, a private garden area, wildlife abundant...this is a must see. Upstairs you will find 4 generous sized bedrooms. The primary suite has a walk in closet, attached bath and a private deck to enjoy your morning coffee. Downstairs is yet another bedroom, bathroom, and large recreational room. Let's not forget the attached RV garage!! This gorgeous home has it all, it offers not only comfort but the convenience of a prime location. You'll be moments away from schools (District 20), parks, shopping, and dining options. Don't miss the opportunity to make this dream home your reality.
Zillow last checked: 8 hours ago
Listing updated: November 06, 2023 at 08:52am
Listed by:
Ashley Reed ABR 719-522-3820,
6035 Real Estate Group
Bought with:
Lindsay Partlow
Better Homes and Gardens Real Estate Kenney & Company
Source: Pikes Peak MLS,MLS#: 2167366
Facts & features
Interior
Bedrooms & bathrooms
- Bedrooms: 6
- Bathrooms: 4
- Full bathrooms: 1
- 3/4 bathrooms: 2
- 1/2 bathrooms: 1
Basement
- Area: 1080
Heating
- Forced Air
Cooling
- Ceiling Fan(s)
Appliances
- Included: Dishwasher, Disposal, Microwave, Oven, Refrigerator, Smart Home Appliances
Features
- Breakfast Bar, Pantry, Smart Thermostat
- Basement: Full,Finished
- Has fireplace: Yes
- Fireplace features: Gas
Interior area
- Total structure area: 4,378
- Total interior livable area: 4,378 sqft
- Finished area above ground: 3,298
- Finished area below ground: 1,080
Property
Parking
- Total spaces: 3
- Parking features: Attached, Tandem, Garage Door Opener, Oversized, RV Garage, Workshop in Garage, RV Access/Parking
- Attached garage spaces: 3
Features
- Levels: Two
- Stories: 2
- Patio & porch: Wood Deck
- Exterior features: Auto Sprinkler System
Lot
- Size: 0.56 Acres
- Features: See Remarks, HOA Voluntary $
Details
- Parcel number: 7324101012
Construction
Type & style
- Home type: SingleFamily
- Property subtype: Single Family Residence
Materials
- Brick, Masonite, Framed on Lot
- Roof: Composite Shingle
Condition
- Existing Home
- New construction: No
- Year built: 1972
Utilities & green energy
- Water: Municipal
- Utilities for property: Natural Gas Connected
Community & neighborhood
Location
- Region: Colorado Springs
HOA & financial
HOA
- HOA fee: $40 annually
- Services included: Trash Removal, See Show/Agent Remarks
Other
Other facts
- Listing terms: Cash,Conventional,FHA,VA Loan
Price history
| Date | Event | Price |
|---|---|---|
| 11/3/2023 | Sold | $750,000-0.7%$171/sqft |
Source: | ||
| 10/5/2023 | Pending sale | $755,000$172/sqft |
Source: | ||
| 10/5/2023 | Contingent | $755,000$172/sqft |
Source: | ||
| 9/28/2023 | Price change | $755,000-1.3%$172/sqft |
Source: | ||
| 9/14/2023 | Listed for sale | $765,000+15.9%$175/sqft |
Source: | ||
Public tax history
| Year | Property taxes | Tax assessment |
|---|---|---|
| 2024 | $2,674 +1.5% | $48,540 |
| 2023 | $2,634 -10% | $48,540 +21.9% |
| 2022 | $2,927 | $39,810 -2.8% |
Find assessor info on the county website
Neighborhood: Northwest Colorado Springs
Nearby schools
GreatSchools rating
- 8/10Rockrimmon Elementary SchoolGrades: K-5Distance: 2 mi
- 7/10Eagleview Middle SchoolGrades: 6-8Distance: 1.5 mi
- 8/10Air Academy High SchoolGrades: 9-12Distance: 4.4 mi
Schools provided by the listing agent
- District: Academy-20
Source: Pikes Peak MLS. This data may not be complete. We recommend contacting the local school district to confirm school assignments for this home.
Get a cash offer in 3 minutes
Find out how much your home could sell for in as little as 3 minutes with a no-obligation cash offer.
Estimated market value
$793,600

