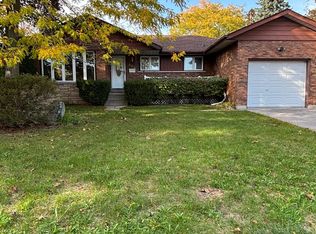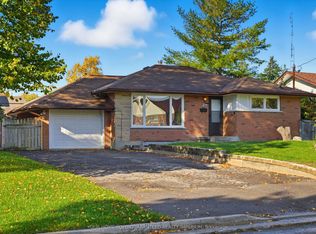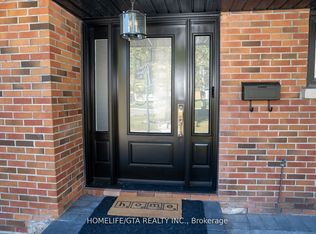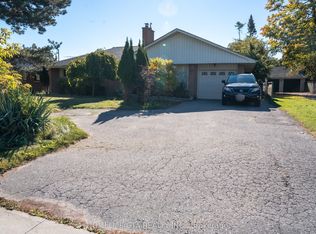Sold for $700,000 on 03/03/25
C$700,000
705 Glenforest St, Oshawa, ON L1J 5E9
3beds
1,276sqft
Single Family Residence, Residential
Built in ----
6,000 Square Feet Lot
$-- Zestimate®
C$549/sqft
$-- Estimated rent
Home value
Not available
Estimated sales range
Not available
Not available
Loading...
Owner options
Explore your selling options
What's special
Welcome to Northglen, a coveted neighborhood known for its charm and top-rated schools. This meticulously maintained brick bungalow boasts a functional layout perfect for families. It features 3 generously sized bedrooms, spacious principal rooms, and a sunlit eat-in kitchen designed for gatherings. The versatile lower level, equipped with a 3-piece bathroom, offers ideal potential for a multi-generational suite or in-law accommodations. All powered with an updated 200AMP Breaker Panel.Step outside to a private, expansive entertainer's deck overlooking a serene backyard. The property also includes an insulated workshop with electricity, catering to hobbyists and craftsmen, plus an oversized one-car garage. Minutes from amenities and major highways, this home balances suburban tranquility with convenient access.
Zillow last checked: 8 hours ago
Listing updated: July 08, 2025 at 02:09pm
Listed by:
Frank Leo, Broker,
RE/MAX West Realty Inc. Brokerage
Source: ITSO,MLS®#: 40674121Originating MLS®#: Barrie & District Association of REALTORS® Inc.
Facts & features
Interior
Bedrooms & bathrooms
- Bedrooms: 3
- Bathrooms: 2
- Full bathrooms: 2
- Main level bathrooms: 1
- Main level bedrooms: 3
Kitchen
- Level: Main
Heating
- Electric Forced Air
Cooling
- Central Air
Appliances
- Included: Water Heater Owned, Dishwasher, Dryer, Hot Water Tank Owned, Refrigerator, Stove, Washer
- Laundry: In Basement
Features
- Auto Garage Door Remote(s), In-law Capability
- Windows: Window Coverings
- Basement: Full,Partially Finished
- Has fireplace: No
Interior area
- Total structure area: 1,276
- Total interior livable area: 1,276 sqft
- Finished area above ground: 1,276
Property
Parking
- Total spaces: 4
- Parking features: Detached Garage, Private Drive Double Wide
- Garage spaces: 1
- Uncovered spaces: 3
Features
- Patio & porch: Deck, Patio, Porch
- Exterior features: Landscaped
- Frontage type: North
- Frontage length: 60.00
Lot
- Size: 6,000 sqft
- Dimensions: 100 x 60
- Features: Urban, Rectangular, Arts Centre, Near Golf Course, Park, Place of Worship, Public Transit, Rec./Community Centre, School Bus Route, Shopping Nearby
Details
- Parcel number: 162950125
- Zoning: R1-A
Construction
Type & style
- Home type: SingleFamily
- Architectural style: Bungalow
- Property subtype: Single Family Residence, Residential
Materials
- Brick
- Foundation: Concrete Block
- Roof: Asphalt Shing
Condition
- 51-99 Years
- New construction: No
Utilities & green energy
- Sewer: Sewer (Municipal)
- Water: Municipal-Metered
Community & neighborhood
Location
- Region: Oshawa
Price history
| Date | Event | Price |
|---|---|---|
| 3/3/2025 | Sold | C$700,000C$549/sqft |
Source: ITSO #40674121 | ||
Public tax history
Tax history is unavailable.
Neighborhood: Northglen
Nearby schools
GreatSchools rating
No schools nearby
We couldn't find any schools near this home.



