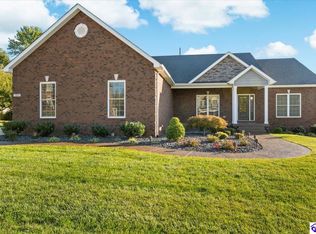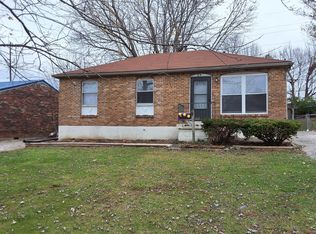Sold for $495,000 on 01/19/24
$495,000
705 Freeman Lake Rd, Elizabethtown, KY 42701
3beds
3,820sqft
Single Family Residence
Built in 2003
0.5 Acres Lot
$537,500 Zestimate®
$130/sqft
$3,193 Estimated rent
Home value
$537,500
$511,000 - $564,000
$3,193/mo
Zestimate® history
Loading...
Owner options
Explore your selling options
What's special
NEW ROOF 10/2023! Come tour this prestigious home in the highly sought after subdivision of Lakeshire. This all brick, ranch style home boasts over 2,000 sqft on the main level, with the same amount of square footage in the walk out basement! This home features hardwood and tile flooring, split floor plan with a large primary bedroom and ensuite bathroom, natural gas propane fireplace, kitchen island, Corian countertops, an in-ground pool, oversized driveway with a basketball goal, outdoor firepit area, and more! The partially finished basement has plenty of storage space with built in shelving, along with a family room, full bathroom, rec area, hobby room, and potential 4th bedroom (no egress window). The inground pool and surrounding area is like your own outdoor oasis! There are banan bushes/trees, mature trees and landscaping. It's absolutely beautiful! Schedule your private tour today!
Zillow last checked: 8 hours ago
Listing updated: January 28, 2025 at 05:33am
Listed by:
Toshie Murrell 270-351-2351,
Network Real Estate Services
Bought with:
Douglas E Clinkenbeard, 195007
RE/MAX Executive Group, Inc.
Source: GLARMLS,MLS#: 1644104
Facts & features
Interior
Bedrooms & bathrooms
- Bedrooms: 3
- Bathrooms: 4
- Full bathrooms: 3
- 1/2 bathrooms: 1
Primary bedroom
- Description: En suite
- Level: First
Bedroom
- Description: Jack and Jill
- Level: First
Bedroom
- Description: Jack and Jill
- Level: First
Dining room
- Description: Hardwood
- Level: First
Family room
- Description: LVP
- Level: Basement
Kitchen
- Description: Island, pantry
- Level: First
Laundry
- Description: Tile
- Level: First
Living room
- Description: Fireplace, hardwood
- Level: First
Other
- Description: Possible bedroom
- Level: Basement
Heating
- Natural Gas, Heat Pump
Features
- Basement: Walkout Part Fin
- Has fireplace: No
Interior area
- Total structure area: 2,096
- Total interior livable area: 3,820 sqft
- Finished area above ground: 2,096
- Finished area below ground: 1,724
Property
Parking
- Total spaces: 2
- Parking features: See Remarks
- Garage spaces: 2
Features
- Stories: 1
- Patio & porch: Deck, Patio, Porch
- Has private pool: Yes
- Pool features: In Ground
- Fencing: Privacy,Partial
Lot
- Size: 0.50 Acres
- Features: See Remarks
Details
- Parcel number: 2001012068
Construction
Type & style
- Home type: SingleFamily
- Architectural style: Ranch
- Property subtype: Single Family Residence
Materials
- Brick
- Foundation: Concrete Perimeter
- Roof: Shingle
Condition
- Year built: 2003
Utilities & green energy
- Sewer: Public Sewer
- Water: Public
- Utilities for property: Electricity Connected, Natural Gas Connected
Community & neighborhood
Location
- Region: Elizabethtown
- Subdivision: Lakeshire
HOA & financial
HOA
- Has HOA: No
Price history
| Date | Event | Price |
|---|---|---|
| 1/19/2024 | Sold | $495,000-3.9%$130/sqft |
Source: | ||
| 12/21/2023 | Pending sale | $514,900$135/sqft |
Source: | ||
| 11/22/2023 | Price change | $514,900-2.8%$135/sqft |
Source: | ||
| 9/14/2023 | Price change | $529,900-0.9%$139/sqft |
Source: | ||
| 8/28/2023 | Listed for sale | $534,9000%$140/sqft |
Source: | ||
Public tax history
| Year | Property taxes | Tax assessment |
|---|---|---|
| 2022 | $3,630 | $342,000 |
| 2021 | $3,630 | $342,000 |
| 2020 | -- | $342,000 |
Find assessor info on the county website
Neighborhood: 42701
Nearby schools
GreatSchools rating
- 6/10Heartland Elementary SchoolGrades: PK-5Distance: 1.7 mi
- 5/10Bluegrass Middle SchoolGrades: 6-8Distance: 3.6 mi
- 8/10John Hardin High SchoolGrades: 9-12Distance: 3.7 mi

Get pre-qualified for a loan
At Zillow Home Loans, we can pre-qualify you in as little as 5 minutes with no impact to your credit score.An equal housing lender. NMLS #10287.

