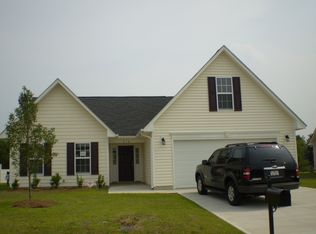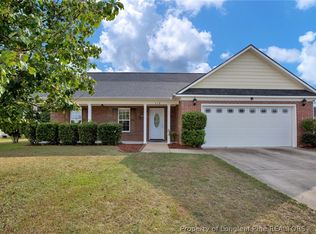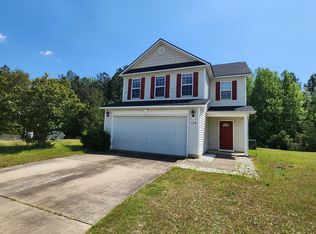Sold for $320,000 on 08/05/25
$320,000
705 Fairfield Cir, Raeford, NC 28376
4beds
2,329sqft
Single Family Residence
Built in 2006
0.51 Acres Lot
$320,700 Zestimate®
$137/sqft
$1,961 Estimated rent
Home value
$320,700
$305,000 - $337,000
$1,961/mo
Zestimate® history
Loading...
Owner options
Explore your selling options
What's special
PENDING - Accepting Back-Up Offers! NEW ROOF 6/24/2025! Assumable VA Rate, inquire for details! Welcome to The Hollies at Westgate, where comfort, convenience, and thoughtful updates come together in one of the community’s most desirable floor plans. This custom-built home offers nearly 2,400 square feet of beautifully updated living space, featuring four bedrooms, three full bathrooms, and a layout that provides both flexibility and function for modern living.
Step inside and you will immediately notice the fresh interior updates. The main level features all new luxury vinyl plank flooring, fresh paint throughout, and new blinds, creating a clean and contemporary aesthetic. Natural light pours into the open concept living areas, enhancing the sense of space and warmth. The layout includes a large living room, an open dining area, and an adjacent kitchen with ample room for a breakfast bar, wine nook, or creative corner to make the space uniquely yours.
The kitchen connects seamlessly to the dining and living areas, making it ideal for both entertaining and everyday life. There is generous counter space, cabinet storage, and room to move with ease as you cook and gather with loved ones.
The main floor also features a spacious primary suite offering a peaceful retreat with its private en suite bath. Here you will find a soaking tub, separate shower, and dual vanities, along with a walk-in closet for all your storage needs. Two additional bedrooms and a second full bathroom are located on the main level, making this home well suited for families, guests, or multigenerational living. For additional comfort and security, the home has been upgraded with two brand new digital thermostats and five new smoke detectors.
Upstairs, a large bonus room awaits along with a third full bathroom and a fourth bedroom. Whether you need a guest suite, office, playroom, or media room, this level delivers the space and flexibility to meet your needs now and in the future.
The outdoor living space is just as impressive. Step outside to a brand new deck overlooking the fully fenced backyard, ideal for relaxing weekends or hosting cookouts. A powered oversized shed provides excellent storage or a perfect space for a workshop, hobby room, or seasonal decor. The HVAC system was serviced in October 2024, offering peace of mind as you settle in.
Living in Westgate means access to an incredible array of amenities for only thirty one dollars and fifty cents per month. Enjoy two community swimming pools, two fully equipped fitness centers, a clubhouse, playgrounds, and walking areas that make it easy to connect, relax, and enjoy the neighborhood lifestyle.
This location also puts you close to everything. You are just ten minutes from Fort Liberty, five minutes from shopping and dining, and within easy reach of the VA Medical Center and I295. Whether you are commuting, running errands, or simply exploring the area, everything is close at hand.
As one of the larger floor plans in The Hollies, this home offers more space, more upgrades, and more possibilities than most. It is a rare opportunity to own a well maintained, move-in ready home in a community that continues to impress.
Schedule your private showing today and come see what makes this home in The Hollies at Westgate such an exceptional place to live.Book your tour now before it's gone!
Zillow last checked: 8 hours ago
Listing updated: October 03, 2025 at 12:14pm
Listed by:
SAMUEL VALLE,
REDFIN CORP.,
JEFFREY CAYNE,
REDFIN CORP.
Bought with:
TERESA WOLF, 186468
ERA STROTHER REAL ESTATE #5
MELINDA SIMPSON, 301431
REDFIN CORP.
Source: LPRMLS,MLS#: 741984 Originating MLS: Longleaf Pine Realtors
Originating MLS: Longleaf Pine Realtors
Facts & features
Interior
Bedrooms & bathrooms
- Bedrooms: 4
- Bathrooms: 3
- Full bathrooms: 3
Heating
- Heat Pump
Cooling
- Central Air, Electric
Appliances
- Included: Dishwasher, Electric Range, Disposal, Microwave, Range, Refrigerator
- Laundry: Washer Hookup, Dryer Hookup, Main Level, In Unit
Features
- Breakfast Bar, Tray Ceiling(s), Ceiling Fan(s), Dining Area, Coffered Ceiling(s), Separate/Formal Dining Room, Double Vanity, Entrance Foyer, Eat-in Kitchen, Garden Tub/Roman Tub, Kitchen/Dining Combo, Primary Downstairs, Bath in Primary Bedroom, Open Floorplan, Pantry, Separate Shower, Tub Shower, Walk-In Closet(s), Workshop, Window Treatments
- Flooring: Luxury Vinyl Plank, Tile, Carpet
- Windows: Blinds
- Number of fireplaces: 1
- Fireplace features: Gas, Vented
Interior area
- Total interior livable area: 2,329 sqft
Property
Parking
- Total spaces: 2
- Parking features: Attached, Garage
- Attached garage spaces: 2
Features
- Patio & porch: Rear Porch, Covered, Deck, Front Porch, Porch
- Exterior features: Deck, Fence, Porch, Private Yard, Storage
- Fencing: Privacy
Lot
- Size: 0.51 Acres
- Features: Cleared
- Topography: Cleared
Details
- Parcel number: 494760301378
- Zoning description: Residential District
- Special conditions: Standard
Construction
Type & style
- Home type: SingleFamily
- Architectural style: Ranch
- Property subtype: Single Family Residence
Materials
- Brick Veneer, Vinyl Siding
- Foundation: Slab
Condition
- Good Condition
- New construction: No
- Year built: 2006
Details
- Warranty included: Yes
Utilities & green energy
- Sewer: County Sewer
- Water: Public
Community & neighborhood
Security
- Security features: Smoke Detector(s)
Community
- Community features: Clubhouse, Community Pool, Gutter(s), Street Lights
Location
- Region: Raeford
- Subdivision: The Hollies At Westgate
HOA & financial
HOA
- Has HOA: Yes
- HOA fee: $32 monthly
- Association name: West Gate Of Hoke
Other
Other facts
- Listing terms: Cash,Conventional,FHA,New Loan,VA Loan
- Ownership: More than a year
Price history
| Date | Event | Price |
|---|---|---|
| 8/5/2025 | Sold | $320,000-3%$137/sqft |
Source: | ||
| 7/6/2025 | Pending sale | $329,900$142/sqft |
Source: | ||
| 6/24/2025 | Price change | $329,900+1.5%$142/sqft |
Source: | ||
| 6/13/2025 | Listed for sale | $324,900$140/sqft |
Source: | ||
| 6/8/2025 | Pending sale | $324,900$140/sqft |
Source: | ||
Public tax history
| Year | Property taxes | Tax assessment |
|---|---|---|
| 2024 | $1,989 | $229,550 |
| 2023 | $1,989 | $229,550 |
| 2022 | $1,989 +19.5% | $229,550 +24.1% |
Find assessor info on the county website
Neighborhood: 28376
Nearby schools
GreatSchools rating
- 4/10Rockfish Hoke ElementaryGrades: PK-5Distance: 1.4 mi
- 2/10East Hoke MiddleGrades: 6-8Distance: 4.6 mi
- 10/10Sandhoke Early College High SchoolGrades: 9-12Distance: 7.1 mi
Schools provided by the listing agent
- Middle: Sandy Grove Middle
- High: Hoke County High School
Source: LPRMLS. This data may not be complete. We recommend contacting the local school district to confirm school assignments for this home.

Get pre-qualified for a loan
At Zillow Home Loans, we can pre-qualify you in as little as 5 minutes with no impact to your credit score.An equal housing lender. NMLS #10287.
Sell for more on Zillow
Get a free Zillow Showcase℠ listing and you could sell for .
$320,700
2% more+ $6,414
With Zillow Showcase(estimated)
$327,114

