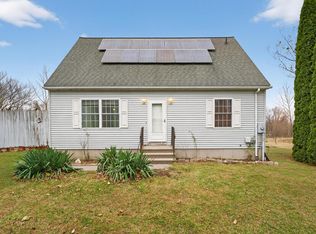Sold for $450,000 on 06/27/24
$450,000
705 Ekonk Hill Road, Sterling, CT 06354
3beds
2,844sqft
Single Family Residence
Built in 2000
1.42 Acres Lot
$485,900 Zestimate®
$158/sqft
$3,397 Estimated rent
Home value
$485,900
$364,000 - $646,000
$3,397/mo
Zestimate® history
Loading...
Owner options
Explore your selling options
What's special
This exquisite COMPLETELY REMODLED Home has modern light and bright finishes throughout! This home is SPACIOUS and absolutely BEAUTIFUL! This is not your average raised ranch! You will enjoy a large eat in kitchen with granite countertops, an Island ready for casual seating as well as a large dining or gathering space, this open area then flows seamlessly to the living room with a large window that overlooks the countryside. Continuing on the main level, you have 3 bedrooms and 1 full bath, again ALL completely remodeled including new White Oak solid hardwood flooring throughout! On the lower level you have 1100sf of finished space that has also been fully remodeled! You decide what you would like to use this additional living space for, there is a large open living area as well as an additional attached room and a full bath. If you work from home and need a private office space, its there, theater room, gym, so many options, you decide! All of this is on a large level lot with a serene park like setting backyard. Located in the country, you can enjoy the peace and privacy that this home has to offer and yet you are just a few minutes from I-395.
Zillow last checked: 8 hours ago
Listing updated: October 01, 2024 at 12:30am
Listed by:
Belinda M. Culp 860-576-4704,
Berkshire Hathaway NE Prop. 860-928-1995
Bought with:
Lisa L. Gookin, RES.0783725
CR Premier Properties
Source: Smart MLS,MLS#: 24020026
Facts & features
Interior
Bedrooms & bathrooms
- Bedrooms: 3
- Bathrooms: 2
- Full bathrooms: 1
- 1/2 bathrooms: 1
Primary bedroom
- Features: Remodeled, Hardwood Floor
- Level: Main
Bedroom
- Features: Remodeled, Hardwood Floor
- Level: Main
Bedroom
- Level: Main
Family room
- Level: Lower
Kitchen
- Features: Remodeled, Balcony/Deck, Granite Counters, Kitchen Island, Sliders, Hardwood Floor
- Level: Main
Living room
- Features: Remodeled, Bay/Bow Window, Ceiling Fan(s), Hardwood Floor
- Level: Main
Other
- Level: Lower
Heating
- Hot Water, Oil
Cooling
- None
Appliances
- Included: None, Water Heater
Features
- Basement: Full,Finished
- Attic: Access Via Hatch
- Has fireplace: No
Interior area
- Total structure area: 2,844
- Total interior livable area: 2,844 sqft
- Finished area above ground: 1,700
- Finished area below ground: 1,144
Property
Parking
- Total spaces: 6
- Parking features: Attached, Driveway, Paved
- Attached garage spaces: 2
- Has uncovered spaces: Yes
Lot
- Size: 1.42 Acres
- Features: Level, Cleared, Open Lot
Details
- Parcel number: 1717476
- Zoning: R-80
Construction
Type & style
- Home type: SingleFamily
- Architectural style: Ranch
- Property subtype: Single Family Residence
Materials
- Vinyl Siding
- Foundation: Concrete Perimeter, Raised
- Roof: Asphalt
Condition
- New construction: No
- Year built: 2000
Utilities & green energy
- Sewer: Septic Tank
- Water: Well
Community & neighborhood
Location
- Region: Moosup
Price history
| Date | Event | Price |
|---|---|---|
| 7/18/2024 | Listing removed | $449,900$158/sqft |
Source: | ||
| 6/28/2024 | Pending sale | $449,9000%$158/sqft |
Source: | ||
| 6/27/2024 | Sold | $450,000+0%$158/sqft |
Source: | ||
| 6/4/2024 | Contingent | $449,900$158/sqft |
Source: | ||
| 5/31/2024 | Listed for sale | $449,900+73%$158/sqft |
Source: | ||
Public tax history
| Year | Property taxes | Tax assessment |
|---|---|---|
| 2026 | $5,804 -7% | $263,800 |
| 2025 | $6,239 +6.4% | $263,800 |
| 2024 | $5,862 +2.2% | $263,800 +46.9% |
Find assessor info on the county website
Neighborhood: 06354
Nearby schools
GreatSchools rating
- 4/10Sterling Community SchoolGrades: PK-8Distance: 4.2 mi

Get pre-qualified for a loan
At Zillow Home Loans, we can pre-qualify you in as little as 5 minutes with no impact to your credit score.An equal housing lender. NMLS #10287.
Sell for more on Zillow
Get a free Zillow Showcase℠ listing and you could sell for .
$485,900
2% more+ $9,718
With Zillow Showcase(estimated)
$495,618