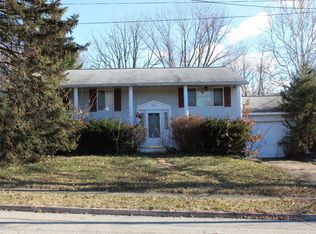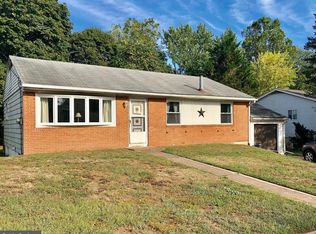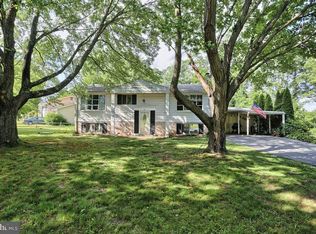Sold for $290,000 on 09/25/24
$290,000
705 Edison Rd, Dauphin, PA 17018
4beds
2,007sqft
Single Family Residence
Built in 1965
10,454 Square Feet Lot
$305,300 Zestimate®
$144/sqft
$2,083 Estimated rent
Home value
$305,300
$275,000 - $339,000
$2,083/mo
Zestimate® history
Loading...
Owner options
Explore your selling options
What's special
Welcome home to this beautifully renovated raised ranch in the heart of Dauphin boasting over 2,000 sq ft of living space. When you step inside to the open floor plan, new LVP flooring throughout the first level. Family room features crown molding and opens to the dining room with crown molding, wainscoting. Brand new kitchen with granite countertops, tile backsplash, stainless steel appliances, and ample cabinet space. All new appliances. All bathrooms have been renovated. New carpeting and overhead lighting in all bedrooms. Spacious walkout basement with new plush carpet, new drywall, new window's and sliding glass door. Fourth bedroom in basement or a great office space. New hot water heater, new roof, upgraded 200 amp, all flooring and light fixtures have been replaced. Custom new paint interior and exterior. Cozy private backyard space with a covered deck, ceiling fan and storage shed area underneath. Oversized carport. A five-minute walk to the park, pool, and baseball field. Convenient highway access. Truly, a joy to own!
Zillow last checked: 8 hours ago
Listing updated: September 25, 2024 at 07:26am
Listed by:
JOY DANIELS 717-724-5736,
Joy Daniels Real Estate Group, Ltd
Bought with:
Janet Hepburn, RS342467
Iron Valley Real Estate of Central PA
Source: Bright MLS,MLS#: PADA2037076
Facts & features
Interior
Bedrooms & bathrooms
- Bedrooms: 4
- Bathrooms: 3
- Full bathrooms: 2
- 1/2 bathrooms: 1
- Main level bathrooms: 2
- Main level bedrooms: 3
Basement
- Area: 900
Heating
- Forced Air, Natural Gas
Cooling
- Central Air, Electric
Appliances
- Included: Microwave, Dishwasher, Oven/Range - Gas, Refrigerator, Stainless Steel Appliance(s), Electric Water Heater
- Laundry: In Basement
Features
- Basement: Full,Partially Finished,Walk-Out Access,Exterior Entry
- Has fireplace: No
Interior area
- Total structure area: 2,007
- Total interior livable area: 2,007 sqft
- Finished area above ground: 1,107
- Finished area below ground: 900
Property
Parking
- Total spaces: 2
- Parking features: Concrete, Attached Carport, Driveway
- Carport spaces: 2
- Has uncovered spaces: Yes
Accessibility
- Accessibility features: None
Features
- Levels: One
- Stories: 1
- Patio & porch: Deck, Porch
- Exterior features: Lighting, Sidewalks, Street Lights
- Pool features: None
- Fencing: Partial
Lot
- Size: 10,454 sqft
- Features: Cleared, Level, Wooded
Details
- Additional structures: Above Grade, Below Grade
- Parcel number: 230010880000000
- Zoning: RESIDENTIAL
- Special conditions: Standard
Construction
Type & style
- Home type: SingleFamily
- Architectural style: Raised Ranch/Rambler
- Property subtype: Single Family Residence
Materials
- Frame, Brick, Aluminum Siding
- Foundation: Block
- Roof: Shingle
Condition
- New construction: No
- Year built: 1965
Utilities & green energy
- Electric: 200+ Amp Service
- Sewer: Public Sewer
- Water: Public
Community & neighborhood
Location
- Region: Dauphin
- Subdivision: Dauphin Boro
- Municipality: DAUPHIN BORO
Other
Other facts
- Listing agreement: Exclusive Right To Sell
- Listing terms: Cash,Conventional,FHA,VA Loan
- Ownership: Fee Simple
Price history
| Date | Event | Price |
|---|---|---|
| 9/25/2024 | Sold | $290,000$144/sqft |
Source: | ||
| 8/23/2024 | Pending sale | $290,000$144/sqft |
Source: | ||
| 8/22/2024 | Price change | $290,000-3.3%$144/sqft |
Source: | ||
| 8/20/2024 | Pending sale | $300,000$149/sqft |
Source: | ||
| 8/14/2024 | Listed for sale | $300,000+140%$149/sqft |
Source: | ||
Public tax history
| Year | Property taxes | Tax assessment |
|---|---|---|
| 2025 | $2,881 +4.9% | $89,500 |
| 2023 | $2,747 | $89,500 |
| 2022 | $2,747 +3.4% | $89,500 |
Find assessor info on the county website
Neighborhood: 17018
Nearby schools
GreatSchools rating
- 3/10Middle Paxton El SchoolGrades: K-5Distance: 0.5 mi
- 6/10Central Dauphin Middle SchoolGrades: 6-8Distance: 8.3 mi
- 5/10Central Dauphin Senior High SchoolGrades: 9-12Distance: 9 mi
Schools provided by the listing agent
- High: Central Dauphin
- District: Central Dauphin
Source: Bright MLS. This data may not be complete. We recommend contacting the local school district to confirm school assignments for this home.

Get pre-qualified for a loan
At Zillow Home Loans, we can pre-qualify you in as little as 5 minutes with no impact to your credit score.An equal housing lender. NMLS #10287.


