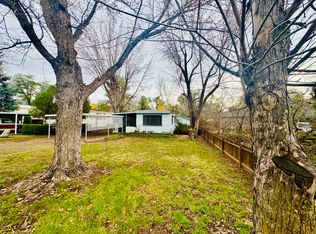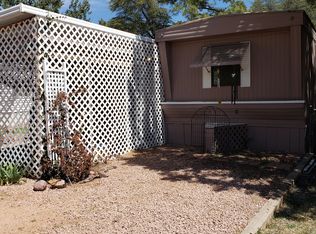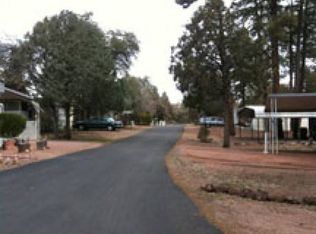Closed
$80,000
705 E Miller Rd LOT 30, Payson, AZ 85541
2beds
980sqft
Manufactured Home
Built in 1997
-- sqft lot
$81,000 Zestimate®
$82/sqft
$-- Estimated rent
Home value
$81,000
$70,000 - $93,000
Not available
Zestimate® history
Loading...
Owner options
Explore your selling options
What's special
Discover the charm of this 2-bedroom, 2-bathroom home nestled in a quiet cul-de-sac within a welcoming 55+ community. Featuring a desirable split floor plan, this home offers privacy and functionality. The open-concept great room creates a spacious, airy living area, ideal for both relaxing and entertaining. Step outside onto the covered patio to enjoy Payson's beautiful four-season weather, perfect for outdoor gatherings.
Recent updates, including fresh paint and new flooring throughout, enhance the home's modern appeal. A monthly space rent is required which covers water, sewer, and trash, this home offers comfort, convenience, and affordability. Park approval is required. Don't miss this fantastic opportunity!
Zillow last checked: 8 hours ago
Listing updated: March 03, 2025 at 08:14am
Listed by:
Tori Martinez 928-978-2469,
Berkshire Hathaway HomeServices Advantage Realty - PAYSON
Source: CAAR,MLS#: 91375
Facts & features
Interior
Bedrooms & bathrooms
- Bedrooms: 2
- Bathrooms: 2
- Full bathrooms: 2
Heating
- Heat Pump, Propane
Cooling
- Central Air, Ceiling Fan(s)
Appliances
- Included: Dryer, Washer
- Laundry: Laundry Room
Features
- Kitchen-Dining Combo, Pantry
- Flooring: Carpet, Laminate, Wood
- Has basement: No
Interior area
- Total structure area: 980
- Total interior livable area: 980 sqft
Property
Parking
- Total spaces: 1
- Parking features: Carport
- Carport spaces: 1
Accessibility
- Accessibility features: Accessible Entrance, Handicaped Equipped
Features
- Levels: One
- Stories: 1
- Patio & porch: Porch, Covered
- Exterior features: Storage
- Fencing: None
Lot
- Features: Cul-De-Sac, Tall Pines on Lot
Details
- Additional structures: Storage/Utility Shed
- Parcel number: 00000000
- Zoning: Residential
Construction
Type & style
- Home type: MobileManufactured
- Architectural style: Single Level
- Property subtype: Manufactured Home
Materials
- Wood Frame, Wood Siding
- Roof: Asphalt
Condition
- Year built: 1997
Community & neighborhood
Security
- Security features: Smoke Detector(s)
Location
- Region: Payson
- Subdivision: Sherwood Forest
Other
Other facts
- Listing terms: Cash
- Road surface type: Asphalt
Price history
| Date | Event | Price |
|---|---|---|
| 2/28/2025 | Sold | $80,000$82/sqft |
Source: | ||
| 1/29/2025 | Pending sale | $80,000$82/sqft |
Source: | ||
| 12/11/2024 | Listed for sale | $80,000$82/sqft |
Source: | ||
| 12/9/2024 | Pending sale | $80,000$82/sqft |
Source: | ||
| 12/2/2024 | Listed for sale | $80,000$82/sqft |
Source: | ||
Public tax history
Tax history is unavailable.
Neighborhood: 85541
Nearby schools
GreatSchools rating
- NAPayson Elementary SchoolGrades: K-2Distance: 1.6 mi
- 5/10Rim Country Middle SchoolGrades: 6-8Distance: 1 mi
- 2/10Payson High SchoolGrades: 9-12Distance: 1.1 mi


