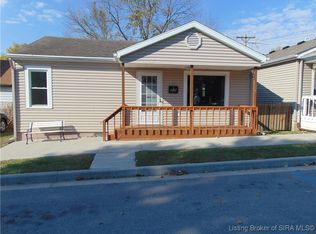Sold
$325,000
705 E Main St, Madison, IN 47250
3beds
2,336sqft
Residential, Single Family Residence
Built in 1835
3,484.8 Square Feet Lot
$366,300 Zestimate®
$139/sqft
$1,680 Estimated rent
Home value
$366,300
$341,000 - $392,000
$1,680/mo
Zestimate® history
Loading...
Owner options
Explore your selling options
What's special
This is your opportunity to live in Historic Downtown Madison with this Federal-style 3 BR, 2 BA brick home built in 1835 featuring more than 2,300 sq ft of living space; living room highlighted by walnut floor and gas fireplace; spacious family room with walnut floor, gas fireplace and large storage closet; applianced eat-in kitchen with pine floor, oak cabinetry and pantry closet; office area off kitchen with built-in desk and built-in cabinetry; main-level bathroom features heated floor, claw-foot tub, stained-glass window and pocket door; laundry room with cathedral ceiling, skylights and utility sink; master bedroom comes complete with large walk-in closet and private bath; middle bedroom with gas fireplace; (See Agent Remarks)
Zillow last checked: 8 hours ago
Listing updated: February 22, 2023 at 10:12am
Listing Provided by:
Steve Silver 812-525-2336,
RE/MAX Professionals
Bought with:
Non-BLC Member
MIBOR REALTOR® Association
Source: MIBOR as distributed by MLS GRID,MLS#: 21870356
Facts & features
Interior
Bedrooms & bathrooms
- Bedrooms: 3
- Bathrooms: 2
- Full bathrooms: 2
- Main level bathrooms: 1
Primary bedroom
- Features: Carpeting
- Level: Upper
- Area: 196 Square Feet
- Dimensions: 14x14
Bedroom 2
- Features: Hardwood
- Level: Upper
- Area: 238 Square Feet
- Dimensions: 17x14
Bedroom 3
- Features: Hardwood
- Level: Upper
- Area: 168 Square Feet
- Dimensions: 14x12
Family room
- Features: Hardwood
- Level: Main
- Area: 238 Square Feet
- Dimensions: 17x14
Kitchen
- Features: Hardwood
- Level: Main
- Area: 196 Square Feet
- Dimensions: 14x14
Living room
- Features: Hardwood
- Level: Main
- Area: 196 Square Feet
- Dimensions: 14x14
Office
- Features: Hardwood
- Level: Main
- Area: 56 Square Feet
- Dimensions: 8x7
Utility room
- Features: Other
- Level: Main
- Area: 96 Square Feet
- Dimensions: 12x8
Heating
- Forced Air
Cooling
- Has cooling: Yes
Appliances
- Included: Dishwasher, Disposal, Microwave, Electric Oven, Refrigerator, Electric Water Heater
- Laundry: Main Level
Features
- Bookcases, High Ceilings, Vaulted Ceiling(s), Walk-In Closet(s), Hardwood Floors, Eat-in Kitchen, Pantry
- Flooring: Hardwood
- Windows: Skylight(s)
- Basement: Cellar,Unfinished
- Number of fireplaces: 4
- Fireplace features: Bedroom, Family Room, Gas Log, Living Room
Interior area
- Total structure area: 2,336
- Total interior livable area: 2,336 sqft
- Finished area below ground: 0
Property
Parking
- Total spaces: 2
- Parking features: Asphalt, Detached, Garage Door Opener, Rear/Side Entry
- Garage spaces: 2
- Details: Garage Parking Other(Guest Street Parking, Service Door)
Features
- Levels: Two
- Stories: 2
- Patio & porch: Covered
- Fencing: Fenced,Privacy
Lot
- Size: 3,484 sqft
- Features: Curbs, Sidewalks, On Trail, Mature Trees, Trees-Small (Under 20 Ft)
Details
- Parcel number: 391302113027000007
- Special conditions: Sales Disclosure On File
Construction
Type & style
- Home type: SingleFamily
- Architectural style: Georgian
- Property subtype: Residential, Single Family Residence
Materials
- Brick, Cement Siding
- Foundation: Rock
Condition
- New construction: No
- Year built: 1835
Utilities & green energy
- Water: Municipal/City
Community & neighborhood
Location
- Region: Madison
- Subdivision: No Subdivision
Price history
| Date | Event | Price |
|---|---|---|
| 2/21/2023 | Sold | $325,000-7.1%$139/sqft |
Source: | ||
| 1/25/2023 | Pending sale | $350,000$150/sqft |
Source: | ||
| 9/2/2022 | Price change | $350,000-7.9%$150/sqft |
Source: | ||
| 7/14/2022 | Listed for sale | $379,900+446.6%$163/sqft |
Source: | ||
| 5/28/2014 | Sold | $69,500-9.6%$30/sqft |
Source: Agent Provided Report a problem | ||
Public tax history
| Year | Property taxes | Tax assessment |
|---|---|---|
| 2024 | $1,715 -46.6% | $182,800 +6.6% |
| 2023 | $3,214 +110.6% | $171,500 +6.7% |
| 2022 | $1,526 +3.2% | $160,700 +5.3% |
Find assessor info on the county website
Neighborhood: 47250
Nearby schools
GreatSchools rating
- 9/10Lydia Middleton Elementary SchoolGrades: PK-4Distance: 0.9 mi
- 6/10Madison Consolidated Jr High SchoolGrades: 5-8Distance: 2.8 mi
- 6/10Madison Consolidated High SchoolGrades: 9-12Distance: 3 mi
Schools provided by the listing agent
- Middle: Madison Consolidated Jr High Sch
- High: Madison Consolidated High School
Source: MIBOR as distributed by MLS GRID. This data may not be complete. We recommend contacting the local school district to confirm school assignments for this home.
Get pre-qualified for a loan
At Zillow Home Loans, we can pre-qualify you in as little as 5 minutes with no impact to your credit score.An equal housing lender. NMLS #10287.
