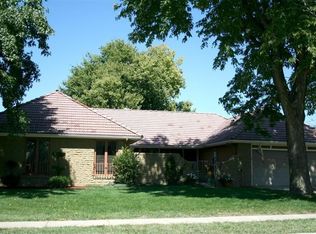Closed
Price Unknown
705 E Highpoint Street, Springfield, MO 65810
5beds
3,399sqft
Single Family Residence
Built in 1975
0.28 Acres Lot
$362,900 Zestimate®
$--/sqft
$2,958 Estimated rent
Home value
$362,900
$341,000 - $388,000
$2,958/mo
Zestimate® history
Loading...
Owner options
Explore your selling options
What's special
Wonderful home with a two-year old roof, loads of room for large households and an incredible backyard with multiple entertaining areas and an INGROUND POOL with pool house! Step into the entry and youŕe greeted with a huge living room with loads of natural light and wood laminate flooring. The formal dining room is right off the living room and features more wood laminate flooring for easy cleaning plus a unique tray ceiling treatment. The large kitchen features oak cabinetry, tile flooring and ALL appliances stay including the refrigerator, washer and dryer. Right off the kitchen/dining area is a large family room/den with a wonderful wood-burning fireplace. Upstairs, youĺl find the guest bath and four big bedrooms including the full master suite with hardwood flooring and ensuite with tile walk-in shower. There is a large private, covered deck off the master overlooking the beautiful backyard. In the basement youĺl find a large family room, fifth bedroom and another room which could be used as a fourth living space, exercise room, craft room, school space or whatever your heart desires! Before you step out back, stop off in the heated and cooled hot tub room with hot tub that stays! Out back youĺl find multiple entertaining areas including a large patio and the in-ground pool with pool house that is PERFECT for entertaining or relaxing in the outdoors without having to worry about bugs! This home has soooo much potential! Call today for your private tour! Home Warranty Included!
Zillow last checked: 8 hours ago
Listing updated: August 28, 2024 at 06:26pm
Listed by:
James Stewart 417-234-8198,
ReeceNichols - Springfield,
Robert L. Ellerman 417-231-9341,
ReeceNichols - Springfield
Bought with:
Chrystal Webb, 2020032758
AMAX Real Estate
Source: SOMOMLS,MLS#: 60231978
Facts & features
Interior
Bedrooms & bathrooms
- Bedrooms: 5
- Bathrooms: 3
- Full bathrooms: 2
- 1/2 bathrooms: 1
Heating
- Central, Forced Air, Natural Gas
Cooling
- Ceiling Fan(s), Central Air
Appliances
- Included: Dishwasher, Disposal, Dryer, Free-Standing Electric Oven, Gas Water Heater, Microwave, Refrigerator, Washer, Water Purifier
- Laundry: Main Level, Laundry Room, W/D Hookup
Features
- High Speed Internet, Internet - Cable, Internet - Fiber Optic, Laminate Counters, Tile Counters, Walk-In Closet(s), Walk-in Shower
- Flooring: Carpet, Hardwood, Laminate, Tile
- Windows: Blinds, Drapes, Single Pane, Storm Window(s)
- Basement: Finished,Full
- Attic: Pull Down Stairs
- Has fireplace: Yes
- Fireplace features: Family Room, Wood Burning
Interior area
- Total structure area: 3,546
- Total interior livable area: 3,399 sqft
- Finished area above ground: 2,566
- Finished area below ground: 833
Property
Parking
- Total spaces: 2
- Parking features: Garage Door Opener, Garage Faces Front
- Attached garage spaces: 2
Features
- Levels: Two
- Stories: 2
- Patio & porch: Deck, Front Porch, Patio
- Exterior features: Rain Gutters
- Pool features: In Ground
- Fencing: Privacy,Wood
- Has view: Yes
- View description: City
Lot
- Size: 0.28 Acres
- Dimensions: 87 x 139
- Features: Landscaped
Details
- Additional structures: Gazebo, Other
- Parcel number: 881824403003
Construction
Type & style
- Home type: SingleFamily
- Architectural style: Traditional
- Property subtype: Single Family Residence
Materials
- Brick, Vinyl Siding
- Foundation: Brick/Mortar
- Roof: Composition
Condition
- Year built: 1975
Utilities & green energy
- Sewer: Public Sewer
- Water: Public
Community & neighborhood
Location
- Region: Springfield
- Subdivision: Cherokee Estates
HOA & financial
HOA
- HOA fee: $60 annually
Other
Other facts
- Listing terms: Cash,Conventional,FHA,USDA/RD,VA Loan
- Road surface type: Asphalt
Price history
| Date | Event | Price |
|---|---|---|
| 2/16/2023 | Sold | -- |
Source: | ||
| 1/4/2023 | Pending sale | $299,900$88/sqft |
Source: | ||
| 1/3/2023 | Listed for sale | $299,900$88/sqft |
Source: | ||
| 11/23/2022 | Pending sale | $299,900$88/sqft |
Source: | ||
| 11/12/2022 | Listed for sale | $299,900$88/sqft |
Source: | ||
Public tax history
| Year | Property taxes | Tax assessment |
|---|---|---|
| 2024 | $2,546 +0.5% | $45,970 |
| 2023 | $2,532 +7.9% | $45,970 +5.3% |
| 2022 | $2,346 +0% | $43,650 |
Find assessor info on the county website
Neighborhood: 65810
Nearby schools
GreatSchools rating
- 10/10Walt Disney Elementary SchoolGrades: K-5Distance: 2 mi
- 8/10Cherokee Middle SchoolGrades: 6-8Distance: 0.3 mi
- 8/10Kickapoo High SchoolGrades: 9-12Distance: 2.3 mi
Schools provided by the listing agent
- Elementary: SGF-Disney
- Middle: SGF-Cherokee
- High: SGF-Kickapoo
Source: SOMOMLS. This data may not be complete. We recommend contacting the local school district to confirm school assignments for this home.
