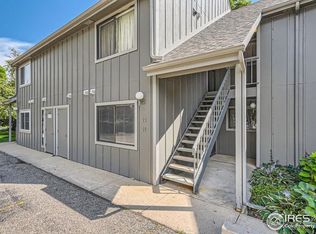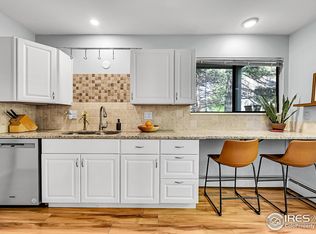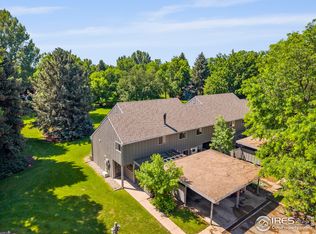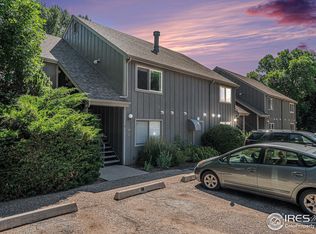Sold for $290,000 on 08/04/23
$290,000
705 E Drake Rd #R-13, Fort Collins, CO 80525
2beds
885sqft
Attached Dwelling
Built in 1974
-- sqft lot
$272,300 Zestimate®
$328/sqft
$1,518 Estimated rent
Home value
$272,300
$259,000 - $286,000
$1,518/mo
Zestimate® history
Loading...
Owner options
Explore your selling options
What's special
Don't miss this centrally located and super easy to maintain condo in desirable Scotch Pines! Located on the ground level, the unit has 2 bedrooms, one bathroom, a living room, dining room and a galley style kitchen that has a bar-style opening to the dining room. New carpets along with long lasting tile, newer oven and washer/dryer, mean there isn't much to do once you move in! Enjoy the massive green belt that extends from the back patio all the way to the Scotch Pines Village Shopping Center which includes Sprouts, Starbucks, Rise, and much more! Plus, the home is close to bus stops and bike paths, making all of Fort Collins easily accessible. Finally, the HOA includes a pool, clubhouse, water, sewer, heating, trash and exterior maintenance. Heat and hot water are delivered from units owned by the HOA, so you won't ever have to replace a furnace, water heater, siding, or a roof! It's truly low maintenance and easy living at Scotch Pines!
Zillow last checked: 8 hours ago
Listing updated: August 03, 2024 at 03:18am
Listed by:
Luke Harris lqharris@c3-re.com,
C3 Real Estate Solutions, LLC
Bought with:
Matthew Fugate
The Fugate Property Group
Source: IRES,MLS#: 991557
Facts & features
Interior
Bedrooms & bathrooms
- Bedrooms: 2
- Bathrooms: 1
- Full bathrooms: 1
- Main level bedrooms: 2
Primary bedroom
- Area: 120
- Dimensions: 10 x 12
Bedroom 2
- Area: 99
- Dimensions: 9 x 11
Kitchen
- Area: 72
- Dimensions: 9 x 8
Heating
- Baseboard
Cooling
- Wall/Window Unit(s)
Appliances
- Included: Electric Range/Oven, Dishwasher, Refrigerator, Washer, Dryer, Disposal
Features
- High Speed Internet, Separate Dining Room
- Windows: Window Coverings
- Basement: None
- Common walls with other units/homes: No One Below
Interior area
- Total structure area: 885
- Total interior livable area: 885 sqft
- Finished area above ground: 885
- Finished area below ground: 0
Property
Parking
- Details: Garage Type: None
Accessibility
- Accessibility features: Level Lot, No Stairs, Main Floor Bath, Accessible Bedroom, Main Level Laundry
Features
- Stories: 1
- Entry location: 1st Floor
Lot
- Features: Curbs, Level, Abuts Private Open Space
Details
- Parcel number: R1053787
- Zoning: MMN
- Special conditions: Private Owner
Construction
Type & style
- Home type: Townhouse
- Architectural style: Ranch
- Property subtype: Attached Dwelling
- Attached to another structure: Yes
Materials
- Wood/Frame
- Roof: Composition
Condition
- Not New, Previously Owned
- New construction: No
- Year built: 1974
Utilities & green energy
- Electric: Electric, City of FTC
- Gas: Natural Gas
- Sewer: City Sewer
- Water: City Water, City of Fort Collins
- Utilities for property: Natural Gas Available, Electricity Available
Community & neighborhood
Community
- Community features: Clubhouse, Tennis Court(s), Pool
Location
- Region: Fort Collins
- Subdivision: Scotch Pines
HOA & financial
HOA
- Has HOA: Yes
- HOA fee: $318 monthly
- Services included: Common Amenities, Trash, Snow Removal, Maintenance Grounds, Maintenance Structure, Water/Sewer, Heat, Insurance
Other
Other facts
- Listing terms: Cash,Conventional,FHA,VA Loan
- Road surface type: Paved
Price history
| Date | Event | Price |
|---|---|---|
| 8/4/2023 | Sold | $290,000+1.8%$328/sqft |
Source: | ||
| 7/6/2023 | Listed for sale | $285,000+120.9%$322/sqft |
Source: | ||
| 3/24/2021 | Listing removed | -- |
Source: Owner Report a problem | ||
| 6/12/2019 | Listing removed | $1,300$1/sqft |
Source: Owner Report a problem | ||
| 6/2/2019 | Price change | $1,300-7.1%$1/sqft |
Source: Owner Report a problem | ||
Public tax history
| Year | Property taxes | Tax assessment |
|---|---|---|
| 2024 | $1,396 +2.8% | $18,974 -1% |
| 2023 | $1,357 -1% | $19,159 +33.3% |
| 2022 | $1,372 +12.6% | $14,373 -2.8% |
Find assessor info on the county website
Neighborhood: Scoth Pines
Nearby schools
GreatSchools rating
- 8/10O'Dea Elementary SchoolGrades: K-5Distance: 0.3 mi
- 6/10Boltz Middle SchoolGrades: 6-8Distance: 0.7 mi
- 8/10Fort Collins High SchoolGrades: 9-12Distance: 1.8 mi
Schools provided by the listing agent
- Elementary: Odea
- Middle: Boltz
- High: Ft Collins
Source: IRES. This data may not be complete. We recommend contacting the local school district to confirm school assignments for this home.
Get a cash offer in 3 minutes
Find out how much your home could sell for in as little as 3 minutes with a no-obligation cash offer.
Estimated market value
$272,300
Get a cash offer in 3 minutes
Find out how much your home could sell for in as little as 3 minutes with a no-obligation cash offer.
Estimated market value
$272,300



