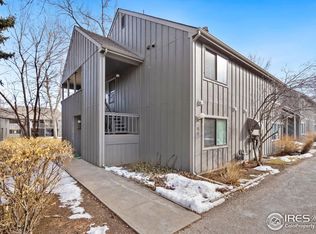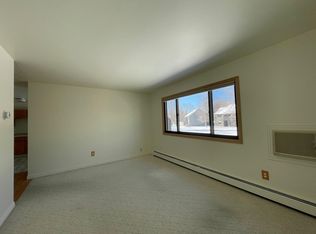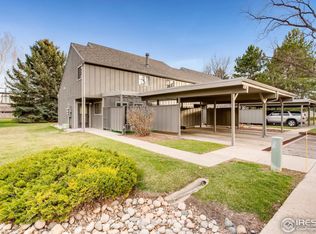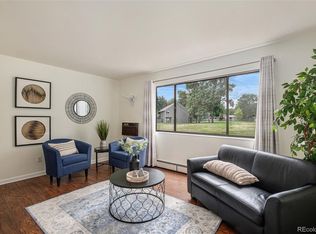Sold for $310,000 on 09/15/23
$310,000
705 E Drake Rd #P30, Fort Collins, CO 80525
2beds
925sqft
Attached Dwelling, Condominium
Built in 1974
-- sqft lot
$286,200 Zestimate®
$335/sqft
$1,529 Estimated rent
Home value
$286,200
$272,000 - $301,000
$1,529/mo
Zestimate® history
Loading...
Owner options
Explore your selling options
What's special
Welcome to 705 East Drake Road, Unit P30, located in the heart of Fort Collins. This 2-bedroom, 1 bathroom condo boasts an array of desirable features. Step into the welcoming open layout adorned with laminate floors that flow seamlessly from room to room. All culinary endeavors are welcome in this equipped kitchen, adorned with sleek stainless steel appliances that combine functionality and style. Embrace the outdoors on your spacious private balcony, a tranquil oasis where you can enjoy morning coffee, bask in the Colorado sun, or unwind after a long day. Conveniently located near an array of amenities, shopping destinations, dining options, and parks, this condo captures the essence of Fort Collins' vibrant lifestyle. With Colorado State University in close proximity, it's an ideal choice for students and professionals seeking a blend of comfort and accessibility. HOA includes Pool, Clubhouse, Tennis Courts, and much more.
Zillow last checked: 8 hours ago
Listing updated: September 14, 2024 at 03:15am
Listed by:
Jimmy Stewart 970-290-3755,
Xpert Realty of Colorado
Bought with:
Shawna Blair
The Colorado RE Group LLC
Source: IRES,MLS#: 994560
Facts & features
Interior
Bedrooms & bathrooms
- Bedrooms: 2
- Bathrooms: 1
- Full bathrooms: 1
- Main level bedrooms: 2
Primary bedroom
- Area: 143
- Dimensions: 11 x 13
Bedroom 2
- Area: 110
- Dimensions: 10 x 11
Dining room
- Area: 104
- Dimensions: 8 x 13
Kitchen
- Area: 72
- Dimensions: 9 x 8
Living room
- Area: 176
- Dimensions: 11 x 16
Heating
- Hot Water, Baseboard
Cooling
- Wall/Window Unit(s)
Appliances
- Included: Electric Range/Oven, Dishwasher, Refrigerator, Washer, Dryer
- Laundry: Washer/Dryer Hookups
Features
- Satellite Avail, High Speed Internet, Walk-In Closet(s), Walk-in Closet
- Basement: None
- Has fireplace: No
- Fireplace features: None
Interior area
- Total structure area: 925
- Total interior livable area: 925 sqft
- Finished area above ground: 925
- Finished area below ground: 0
Property
Parking
- Details: Garage Type: Reserved
Features
- Levels: Two
- Stories: 2
- Entry location: 2nd Floor
- Patio & porch: Patio
Lot
- Size: 5,227 sqft
- Features: Curbs, Gutters, Sidewalks, Abuts Private Open Space
Details
- Parcel number: R1052519
- Zoning: MMN
- Special conditions: Private Owner
Construction
Type & style
- Home type: Condo
- Property subtype: Attached Dwelling, Condominium
- Attached to another structure: Yes
Materials
- Wood/Frame
- Roof: Composition
Condition
- Not New, Previously Owned
- New construction: No
- Year built: 1974
Utilities & green energy
- Electric: Electric, City of FTC
- Gas: Natural Gas, Scotch Pines Co
- Sewer: City Sewer
- Water: City Water, Fort Collins
- Utilities for property: Natural Gas Available, Electricity Available, Cable Available
Community & neighborhood
Community
- Community features: Clubhouse, Tennis Court(s), Pool, Park
Location
- Region: Fort Collins
- Subdivision: Scotch Pines
HOA & financial
HOA
- Has HOA: Yes
- HOA fee: $318 monthly
- Services included: Common Amenities, Trash, Snow Removal, Maintenance Grounds, Utilities, Water/Sewer, Heat
Other
Other facts
- Listing terms: Cash,Conventional,FHA,VA Loan
- Road surface type: Paved, Asphalt
Price history
| Date | Event | Price |
|---|---|---|
| 9/15/2023 | Sold | $310,000+3.3%$335/sqft |
Source: | ||
| 8/18/2023 | Listed for sale | $300,000+30.4%$324/sqft |
Source: | ||
| 9/30/2020 | Listing removed | $1,275$1/sqft |
Source: Real Property Management Fort Collins Report a problem | ||
| 9/24/2020 | Listed for rent | $1,275$1/sqft |
Source: Real Property Management Fort Collins Report a problem | ||
| 12/13/2019 | Listing removed | $1,275$1/sqft |
Source: Real Property Management Fort Collins Report a problem | ||
Public tax history
| Year | Property taxes | Tax assessment |
|---|---|---|
| 2024 | $1,427 +3.2% | $19,316 -1% |
| 2023 | $1,383 -1.1% | $19,504 +33.2% |
| 2022 | $1,397 -11.5% | $14,644 -2.8% |
Find assessor info on the county website
Neighborhood: Scoth Pines
Nearby schools
GreatSchools rating
- 8/10O'Dea Elementary SchoolGrades: K-5Distance: 0.4 mi
- 6/10Boltz Middle SchoolGrades: 6-8Distance: 0.7 mi
- 8/10Fort Collins High SchoolGrades: 9-12Distance: 1.7 mi
Schools provided by the listing agent
- Elementary: Odea
- Middle: Boltz
- High: Ft Collins
Source: IRES. This data may not be complete. We recommend contacting the local school district to confirm school assignments for this home.
Get a cash offer in 3 minutes
Find out how much your home could sell for in as little as 3 minutes with a no-obligation cash offer.
Estimated market value
$286,200
Get a cash offer in 3 minutes
Find out how much your home could sell for in as little as 3 minutes with a no-obligation cash offer.
Estimated market value
$286,200



