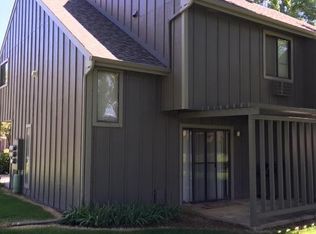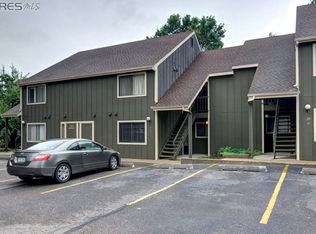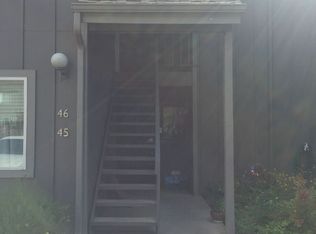Stainless steel appliances, updated kitchen and bath, and a breakfast bar are just a few of the great features in this 2 bed 1 bath condo. You can enjoy your morning coffee on your private balcony or go for a walk on the Spring Creek Trail. This unit is also close to bus stops, Sprouts Market, and restaurants. Call The Source today to schedule a showing! Mature dogs ok, no cats. $150 fee for water/sewer/gas/trash $150 fee for water/sewer/gas/trash
This property is off market, which means it's not currently listed for sale or rent on Zillow. This may be different from what's available on other websites or public sources.


