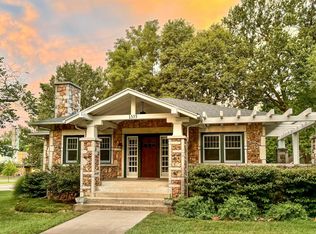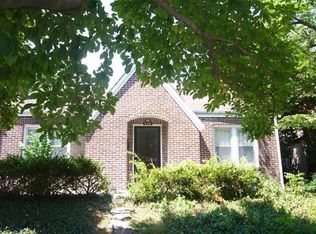HUGE PRICE IMPROVEMENT! Rare offering! This One-of-a-kind, traditional cottage home is situated on Phelps Grove Park and just minutes to 65 hwy, shopping, dining and hospitals. NEW ROOF!! (May-18) The home is in pristine condition, recently updated, professionally staged and a real showplace featuring over 2,800 sq.ft. of quality living space. You'll be welcomed by beautiful tile, hardwoods, and lots of natural lighting throughout... The main floor features a NEW! Sunroom addition with gas log fireplace, vaulted wooden ceiling, panoramic windows, custom tile flooring and deck access. The spacious kitchen is perfect for entertaining and features glazed cabinetry, appliances, granite countertops, and breakfast area.
This property is off market, which means it's not currently listed for sale or rent on Zillow. This may be different from what's available on other websites or public sources.

