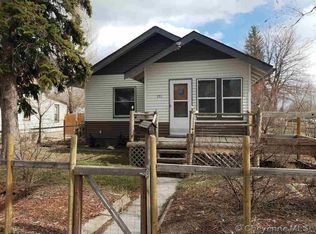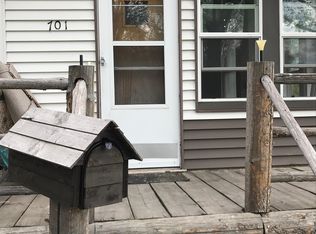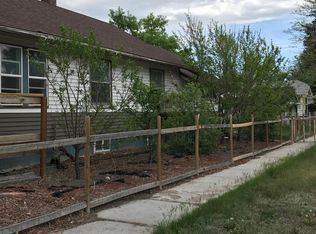Sold on 11/05/24
Price Unknown
705 E 8th St, Cheyenne, WY 82007
3beds
1,632sqft
City Residential, Residential
Built in 1916
5,662.8 Square Feet Lot
$261,700 Zestimate®
$--/sqft
$1,801 Estimated rent
Home value
$261,700
$246,000 - $277,000
$1,801/mo
Zestimate® history
Loading...
Owner options
Explore your selling options
What's special
Beautifully maintained home close to downtown Cheyenne! This 3 bedroom 2 bathroom home features a large living room connecting to a great home office space. Separate dining area and spacious kitchen. 2 Large bedrooms in the basement, the 2nd bathroom, and family room. You can take the spiral staircase down or access the basement from the outside entrance. The backyard offers a fantastic getaway space perfect for entertaining. Detached 2 car garage with alley access and parking next to the house as well! Make your appointment today to see this wonderful home.
Zillow last checked: 8 hours ago
Listing updated: November 07, 2024 at 09:25am
Listed by:
Cindy Seivley 307-630-7111,
eXp Realty, LLC
Bought with:
Kelsey Moore Thulin
Keller Williams Realty Frontier
Source: Cheyenne BOR,MLS#: 94955
Facts & features
Interior
Bedrooms & bathrooms
- Bedrooms: 3
- Bathrooms: 2
- Full bathrooms: 1
- 3/4 bathrooms: 1
- Main level bathrooms: 1
Primary bedroom
- Level: Main
- Area: 99
- Dimensions: 11 x 9
Bedroom 2
- Level: Basement
- Area: 77
- Dimensions: 11 x 7
Bedroom 3
- Level: Basement
- Area: 110
- Dimensions: 11 x 10
Bathroom 1
- Features: Full
- Level: Main
Bathroom 2
- Features: 3/4
- Level: Basement
Dining room
- Level: Main
- Area: 110
- Dimensions: 11 x 10
Kitchen
- Level: Main
- Area: 104
- Dimensions: 13 x 8
Living room
- Level: Main
- Area: 165
- Dimensions: 15 x 11
Basement
- Area: 816
Heating
- Baseboard, Electric
Cooling
- None
Appliances
- Included: Dryer, Range, Refrigerator, Washer
- Laundry: Main Level
Features
- Den/Study/Office, Separate Dining, Main Floor Primary
- Doors: Storm Door(s)
- Basement: Walk-Out Access,Finished
- Has fireplace: No
- Fireplace features: None
Interior area
- Total structure area: 1,632
- Total interior livable area: 1,632 sqft
- Finished area above ground: 816
Property
Parking
- Total spaces: 2
- Parking features: 2 Car Detached, Alley Access
- Garage spaces: 2
Accessibility
- Accessibility features: None
Features
- Patio & porch: Patio, Covered Patio, Porch
- Fencing: Back Yard
Lot
- Size: 5,662 sqft
- Dimensions: 5808
- Features: Front Yard Sod/Grass, Backyard Sod/Grass
Details
- Parcel number: 13660522000500
- Special conditions: Arms Length Sale
Construction
Type & style
- Home type: SingleFamily
- Architectural style: Ranch
- Property subtype: City Residential, Residential
Materials
- Vinyl Siding
- Foundation: Basement, Walk-Up
- Roof: Composition/Asphalt
Condition
- New construction: No
- Year built: 1916
Utilities & green energy
- Electric: Black Hills Energy
- Gas: Black Hills Energy
- Sewer: City Sewer
- Water: Public
Green energy
- Energy efficient items: Ceiling Fan
Community & neighborhood
Location
- Region: Cheyenne
- Subdivision: City Of Cheyenne
Other
Other facts
- Listing agreement: N
- Listing terms: Cash,Conventional,FHA,VA Loan
Price history
| Date | Event | Price |
|---|---|---|
| 11/5/2024 | Sold | -- |
Source: | ||
| 10/9/2024 | Pending sale | $265,000$162/sqft |
Source: | ||
| 10/3/2024 | Listed for sale | $265,000-1.9%$162/sqft |
Source: | ||
| 10/3/2024 | Listing removed | $270,000$165/sqft |
Source: | ||
| 9/21/2024 | Listed for sale | $270,000$165/sqft |
Source: | ||
Public tax history
| Year | Property taxes | Tax assessment |
|---|---|---|
| 2024 | $1,816 +3.4% | $25,679 +3.4% |
| 2023 | $1,756 +14.1% | $24,827 +16.4% |
| 2022 | $1,539 +9.4% | $21,320 +9.6% |
Find assessor info on the county website
Neighborhood: 82007
Nearby schools
GreatSchools rating
- 4/10Hebard Elementary SchoolGrades: PK-6Distance: 0.2 mi
- 2/10Johnson Junior High SchoolGrades: 7-8Distance: 1.5 mi
- 2/10South High SchoolGrades: 9-12Distance: 1.7 mi


