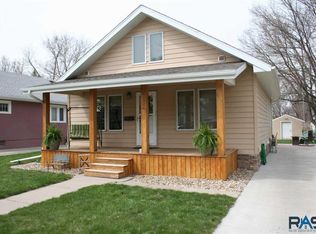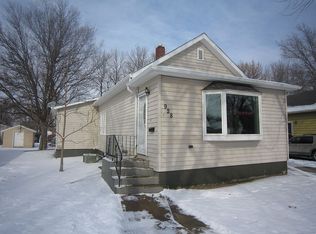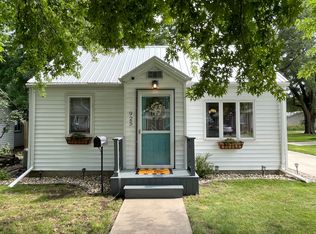Sold for $225,000 on 05/19/25
$225,000
705 E 6th Ave, Mitchell, SD 57301
3beds
2,934sqft
Single Family Residence
Built in 1900
0.33 Acres Lot
$226,200 Zestimate®
$77/sqft
$1,718 Estimated rent
Home value
$226,200
Estimated sales range
Not available
$1,718/mo
Zestimate® history
Loading...
Owner options
Explore your selling options
What's special
Spacious/inviting Home-larger than it appears. 3+2 Bedr, 2 Bath, Mn flr utility, Office, patio dr to 16x32 Cedar Deck/ Walk-out dr from Utility rm, heated/double garage & Utility shed. Fenced b-yard, DOUBLE LOT, newer C-Air, New Carpet in basement bedr's & Newly remodeled Full Bath in basement w/a large jetted Tub, Toy rm & a kitchenette. Basement is APPRX 25+Yrs old. No egress windows in L-level The Windows are newer on the main floor, seller does not know the exact age, but gives an APPRX age of 15+ years. Vinyl Fence fences this property, along with a chain-link fence in the back yard that leads to a parking area & a newer utility shed. Alley access too.
Zillow last checked: 8 hours ago
Listing updated: May 19, 2025 at 04:45am
Listed by:
CINDY L HOCKETT-Sommervold 605-770-3164,
The Experience Real Estate, Inc
Bought with:
Cheryl Weeman, 18487
Mitchell Realty LLC
Source: Mitchell BOR,MLS#: 25-63
Facts & features
Interior
Bedrooms & bathrooms
- Bedrooms: 3
- Bathrooms: 2
- Full bathrooms: 2
Bedroom 1
- Description: Built-in Vanity
- Area: 139.5
- Dimensions: 15.5 x 9
Bedroom 2
- Area: 132.24
- Dimensions: 11.4 x 11.6
Bedroom 3
- Description: Includes Closet
- Area: 176.55
- Dimensions: 16.5 x 10.7
Bedroom 4
- Description: Includes Closet-no egress
- Area: 205.02
- Dimensions: 15.3 x 13.4
Bedroom 5
- Description: Includes Closet-no egress
- Area: 180
- Dimensions: 12 x 15
Bathroom 1
- Description: Full
Bathroom 2
- Description: Remodeled Full Bath
Family room
- Area: 350.37
- Dimensions: 22.9 x 15.3
Kitchen
- Area: 165.87
- Dimensions: 9.7 x 17.1
Living room
- Description: Liv/Dining combined
- Area: 420.8
- Dimensions: 26.3 x 16
Other
- Description: Office
- Area: 80.04
- Dimensions: 11.6 x 6.9
Other
- Description: E Side Porch
- Area: 60.06
- Dimensions: 7.8 x 7.7
Other
- Description: Toy room/has closet/small window
- Area: 101.85
- Dimensions: 10.5 x 9.7
Other
- Description: Kitchenette
- Area: 156
- Dimensions: 13 x 12
Utility room
- Description: Large Main Flr Utility-Walk-out dr to Deck
- Area: 165.62
- Dimensions: 16.9 x 9.8
Heating
- Natural Gas, Hot Air
Cooling
- Central Air
Appliances
- Included: Dishwasher, Disposal, Dryer, Microwave, Range/Oven, Refrigerator, Washer
Features
- Drywall
- Flooring: Carpet
- Basement: Partial
Interior area
- Total structure area: 2,934
- Total interior livable area: 2,934 sqft
- Finished area above ground: 1,544
- Finished area below ground: 1,390
Property
Parking
- Total spaces: 2
- Parking features: Garage
- Garage spaces: 2
- Details: Garage: D Dble
Features
- Patio & porch: Patio: Yes, Deck: 16x32 Cedar, Porch: Side Porch
- Fencing: Back Yard
Lot
- Size: 0.33 Acres
- Dimensions: 14,200
Details
- Parcel number: 015152900090000400
Construction
Type & style
- Home type: SingleFamily
- Architectural style: Ranch
- Property subtype: Single Family Residence
Materials
- Hardboard, Frame, Basement Apprx 25 Yr
- Foundation: Block, Standard Basement (In-Ground)
- Roof: Asphalt
Condition
- Year built: 1900
Utilities & green energy
- Electric: 100 Amp Service
- Sewer: Public Sewer
- Water: Public
Community & neighborhood
Location
- Region: Mitchell
Price history
| Date | Event | Price |
|---|---|---|
| 5/19/2025 | Sold | $225,000-10%$77/sqft |
Source: | ||
| 4/10/2025 | Pending sale | $249,900$85/sqft |
Source: | ||
| 3/19/2025 | Listed for sale | $249,900$85/sqft |
Source: | ||
| 3/12/2025 | Pending sale | $249,900$85/sqft |
Source: | ||
| 2/27/2025 | Listed for sale | $249,900+145%$85/sqft |
Source: | ||
Public tax history
| Year | Property taxes | Tax assessment |
|---|---|---|
| 2024 | $3,392 +14% | $204,644 +12.9% |
| 2023 | $2,976 +6.3% | $181,265 +12.7% |
| 2022 | $2,801 +2.2% | $160,875 +6.1% |
Find assessor info on the county website
Neighborhood: 57301
Nearby schools
GreatSchools rating
- 8/10Longfellow Elementary - 05Grades: K-5Distance: 0.3 mi
- 7/10Mitchell Middle School - 02Grades: 6-8Distance: 1.2 mi
- 4/10Mitchell High School - 01Grades: 9-12Distance: 0.3 mi

Get pre-qualified for a loan
At Zillow Home Loans, we can pre-qualify you in as little as 5 minutes with no impact to your credit score.An equal housing lender. NMLS #10287.



