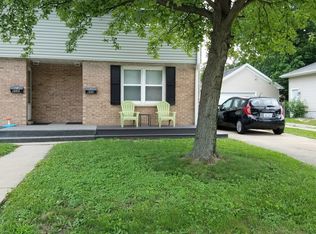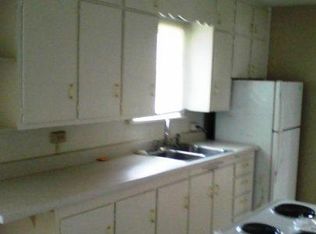Closed
$215,000
705 Dale St, Normal, IL 61761
4beds
2,244sqft
Single Family Residence
Built in 1953
9,583.2 Square Feet Lot
$234,500 Zestimate®
$96/sqft
$1,981 Estimated rent
Home value
$234,500
$218,000 - $253,000
$1,981/mo
Zestimate® history
Loading...
Owner options
Explore your selling options
What's special
Adorable and charming mid-century all brick ranch in Normal. This home features a bright and spacious layout with two bedrooms on the main level and additional 2 bedrooms in the lower level (with egress windows). The main level has gorgeous hardwood flooring that were completely refinished in June. The lovely living room features a wood burning fireplace and large windows. The main level bathroom has been updated with new vanity, faucets, mirror and toilet. The kitchen has been updated with new flooring, sink/faucet, new range and new refrigerator. The lower level accommodates two additional bedrooms providing privacy and flexibility for various living arrangements. A second full bathroom in the lower level ensures convenience for all. The whole interior has been freshly painted. All new modern light fixtures just installed in the entire house. Noteworthy updates include: Newer windows and water heater, roof 2015, garage overhead door 2024, and garage side door 2024. Outside you will be greeted with a huge deck that was just cleaned and stained. The front yard has brand new landscaping and mulch. An all brick two car detached garage as well as parking for 4 additional vehicles off the alley. Conveniently located near ISU, UpTown Normal, restaurants, Unit 5 elementary and junior high schools. Come see all this special home has to offer!!
Zillow last checked: 8 hours ago
Listing updated: July 26, 2024 at 12:46pm
Listing courtesy of:
Caroline Bird 309-261-0999,
Coldwell Banker Real Estate Group
Bought with:
Non Member
NON MEMBER
Source: MRED as distributed by MLS GRID,MLS#: 12112583
Facts & features
Interior
Bedrooms & bathrooms
- Bedrooms: 4
- Bathrooms: 2
- Full bathrooms: 2
Primary bedroom
- Features: Flooring (Hardwood)
- Level: Main
- Area: 144 Square Feet
- Dimensions: 12X12
Bedroom 2
- Features: Flooring (Hardwood)
- Level: Main
- Area: 120 Square Feet
- Dimensions: 12X10
Bedroom 3
- Features: Flooring (Carpet)
- Level: Basement
- Area: 182 Square Feet
- Dimensions: 14X13
Bedroom 4
- Features: Flooring (Carpet)
- Level: Basement
- Area: 130 Square Feet
- Dimensions: 13X10
Dining room
- Features: Flooring (Hardwood)
- Level: Main
- Area: 154 Square Feet
- Dimensions: 14X11
Family room
- Features: Flooring (Carpet)
- Level: Basement
- Area: 182 Square Feet
- Dimensions: 14X13
Kitchen
- Features: Flooring (Other)
- Level: Main
- Area: 144 Square Feet
- Dimensions: 16X9
Laundry
- Level: Basement
- Area: 147 Square Feet
- Dimensions: 21X7
Living room
- Features: Flooring (Hardwood)
- Level: Main
- Area: 294 Square Feet
- Dimensions: 21X14
Heating
- Natural Gas
Cooling
- Central Air
Appliances
- Laundry: Gas Dryer Hookup, Electric Dryer Hookup
Features
- Basement: Partially Finished,Full
- Number of fireplaces: 2
- Fireplace features: Wood Burning, Family Room, Basement
Interior area
- Total structure area: 2,244
- Total interior livable area: 2,244 sqft
- Finished area below ground: 798
Property
Parking
- Total spaces: 8
- Parking features: Gravel, Garage Door Opener, On Site, Detached, Off Alley, Garage
- Garage spaces: 2
- Has uncovered spaces: Yes
Accessibility
- Accessibility features: No Disability Access
Features
- Stories: 1
- Patio & porch: Deck
- Fencing: Fenced
Lot
- Size: 9,583 sqft
- Dimensions: 50 X 194
Details
- Parcel number: 1428352037
- Special conditions: None
Construction
Type & style
- Home type: SingleFamily
- Architectural style: Ranch
- Property subtype: Single Family Residence
Materials
- Brick
Condition
- New construction: No
- Year built: 1953
- Major remodel year: 2024
Utilities & green energy
- Electric: Circuit Breakers
- Sewer: Public Sewer
- Water: Public
Community & neighborhood
Community
- Community features: Curbs, Sidewalks, Street Lights, Street Paved
Location
- Region: Normal
- Subdivision: Not Applicable
Other
Other facts
- Listing terms: Cash
- Ownership: Fee Simple
Price history
| Date | Event | Price |
|---|---|---|
| 7/26/2024 | Sold | $215,000$96/sqft |
Source: | ||
| 7/18/2024 | Pending sale | $215,000$96/sqft |
Source: | ||
| 7/16/2024 | Listed for sale | $215,000+74.8%$96/sqft |
Source: | ||
| 10/1/2008 | Sold | $123,000$55/sqft |
Source: | ||
Public tax history
| Year | Property taxes | Tax assessment |
|---|---|---|
| 2024 | $4,687 +10.2% | $57,728 +16.2% |
| 2023 | $4,252 +5.5% | $49,681 +10.7% |
| 2022 | $4,032 +3.5% | $44,883 +6% |
Find assessor info on the county website
Neighborhood: 61761
Nearby schools
GreatSchools rating
- 5/10Oakdale Elementary SchoolGrades: K-5Distance: 0.3 mi
- 5/10Kingsley Jr High SchoolGrades: 6-8Distance: 0.2 mi
- 7/10Normal Community West High SchoolGrades: 9-12Distance: 2 mi
Schools provided by the listing agent
- Elementary: Oakdale Elementary
- Middle: Parkside Jr High
- High: Normal Community West High Schoo
- District: 5
Source: MRED as distributed by MLS GRID. This data may not be complete. We recommend contacting the local school district to confirm school assignments for this home.

Get pre-qualified for a loan
At Zillow Home Loans, we can pre-qualify you in as little as 5 minutes with no impact to your credit score.An equal housing lender. NMLS #10287.

