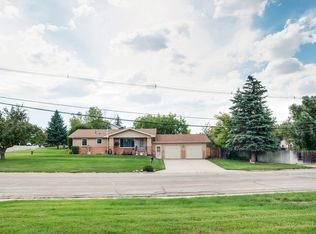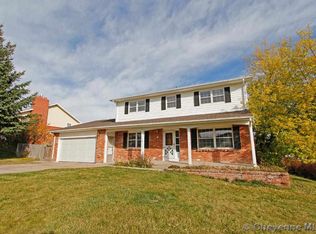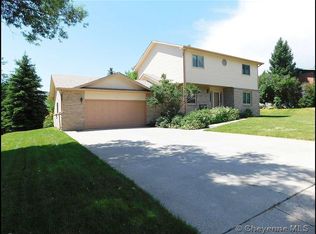Sold
Price Unknown
705 Creighton St, Cheyenne, WY 82009
5beds
2,808sqft
City Residential, Residential
Built in 1975
0.31 Acres Lot
$461,800 Zestimate®
$--/sqft
$3,075 Estimated rent
Home value
$461,800
$429,000 - $499,000
$3,075/mo
Zestimate® history
Loading...
Owner options
Explore your selling options
What's special
PRICE REDUCTION! ASSUMABLE MORTGAGE AT 3%. CALL YOUR FAVORITE REALTOR OR CALL US FOR DETAILS! Welcome to this beautifully updated brick ranch-style home in the well-established neighborhood of Western Hills, situated right across from Jessup Elementary and minutes from shopping. This spacious 5-bedroom, 3-bathroom home offers over 2,800 sq ft of living space, perfect for comfortable modern living. The property features an oversized 2-stall garage, providing ample space for vehicles and storage. Inside, the home boasts stainless steel appliances and quartz countertops in the kitchen, paired with hardwood floors. Enjoy the warmth and charm of two fireplaces, ideal for cozy evenings. With 3 main floor bedrooms you also get two additional in the basement as well as a large second living area. Nestled on a huge corner lot of almost 1/3 of an acre, the mature landscaping offers privacy and tranquility, complemented by a front and back sprinkler system for easy maintenance, and a fenced back yard. The Solar Panels on the roof will be paid off at closing providing you the benefit of a very low or no power bill. This home combines contemporary updates with classic charm, making it a standout in this sought-after neighborhood. Don’t miss out on the opportunity to make this exceptional house your new home.
Zillow last checked: 8 hours ago
Listing updated: February 13, 2025 at 03:34pm
Listed by:
Shawn Miller 307-399-1961,
Keller Williams Realty Frontier
Bought with:
Brian Longbottom
Coldwell Banker, The Property Exchange
Source: Cheyenne BOR,MLS#: 94054
Facts & features
Interior
Bedrooms & bathrooms
- Bedrooms: 5
- Bathrooms: 3
- Full bathrooms: 2
- 3/4 bathrooms: 1
- Main level bathrooms: 2
Primary bedroom
- Level: Main
- Area: 165
- Dimensions: 11 x 15
Bedroom 2
- Level: Main
- Area: 144
- Dimensions: 12 x 12
Bedroom 3
- Level: Main
- Area: 110
- Dimensions: 10 x 11
Bedroom 4
- Level: Basement
- Area: 169
- Dimensions: 13 x 13
Bedroom 5
- Level: Basement
- Area: 156
- Dimensions: 12 x 13
Bathroom 1
- Features: Full
- Level: Main
Bathroom 2
- Features: 3/4
- Level: Main
Bathroom 3
- Features: Full
- Level: Basement
Dining room
- Level: Main
- Length: 812
Family room
- Level: Basement
- Area: 390
- Dimensions: 13 x 30
Kitchen
- Level: Main
- Area: 108
- Dimensions: 9 x 12
Living room
- Level: Main
- Area: 324
- Dimensions: 18 x 18
Basement
- Area: 1404
Heating
- Forced Air, Natural Gas
Appliances
- Included: Dishwasher, Disposal, Range, Refrigerator
- Laundry: Main Level
Features
- Separate Dining, Main Floor Primary, Solid Surface Countertops
- Flooring: Hardwood, Tile
- Windows: Thermal Windows
- Basement: Sump Pump,Partially Finished
- Number of fireplaces: 2
- Fireplace features: Two, Gas
Interior area
- Total structure area: 2,808
- Total interior livable area: 2,808 sqft
- Finished area above ground: 1,404
Property
Parking
- Total spaces: 2
- Parking features: 2 Car Attached
- Attached garage spaces: 2
Accessibility
- Accessibility features: None
Features
- Patio & porch: Patio
- Exterior features: Sprinkler System
- Has spa: Yes
- Spa features: Bath
- Fencing: Front Yard,Fenced
Lot
- Size: 0.31 Acres
- Dimensions: 13,365
- Features: Corner Lot, Front Yard Sod/Grass, Sprinklers In Front, Backyard Sod/Grass, Sprinklers In Rear, Flood Plain
Details
- Additional structures: Utility Shed
- Parcel number: 19210001700020
- Special conditions: Arms Length Sale
Construction
Type & style
- Home type: SingleFamily
- Architectural style: Ranch
- Property subtype: City Residential, Residential
Materials
- Brick, Wood/Hardboard
- Foundation: Basement
- Roof: Composition/Asphalt
Condition
- New construction: No
- Year built: 1975
Utilities & green energy
- Electric: Black Hills Energy
- Gas: Black Hills Energy
- Sewer: City Sewer
- Water: Public
Green energy
- Energy generation: Solar
Community & neighborhood
Location
- Region: Cheyenne
- Subdivision: Western Hills
Other
Other facts
- Listing agreement: N
- Listing terms: Assumable,Cash,Conventional,FHA,VA Loan
Price history
| Date | Event | Price |
|---|---|---|
| 2/11/2025 | Sold | -- |
Source: | ||
| 12/28/2024 | Pending sale | $450,000$160/sqft |
Source: | ||
| 9/18/2024 | Price change | $450,000-2.2%$160/sqft |
Source: | ||
| 7/10/2024 | Listed for sale | $460,000+37.3%$164/sqft |
Source: | ||
| 5/15/2020 | Sold | -- |
Source: | ||
Public tax history
| Year | Property taxes | Tax assessment |
|---|---|---|
| 2024 | $3,172 +0.6% | $44,853 +0.6% |
| 2023 | $3,152 +2.6% | $44,576 +4.7% |
| 2022 | $3,072 +26.3% | $42,558 +26.6% |
Find assessor info on the county website
Neighborhood: 82009
Nearby schools
GreatSchools rating
- 6/10Jessup Elementary SchoolGrades: K-6Distance: 0.1 mi
- 6/10McCormick Junior High SchoolGrades: 7-8Distance: 0.3 mi
- 7/10Central High SchoolGrades: 9-12Distance: 0.5 mi


