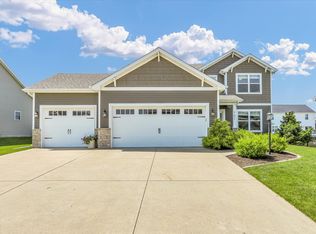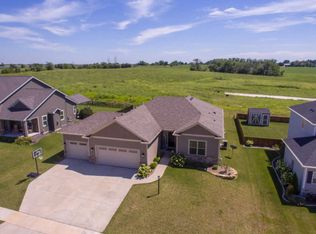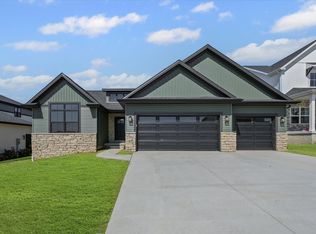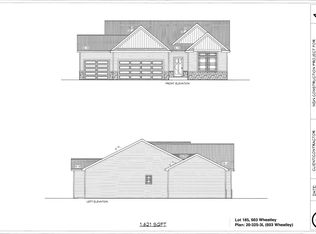STUNNING home in the Country Ridge Subdivision that truly does sell itself. As you walk in you will notice a open floor plan that includes a large family room with a gas starting fireplace, a BEAUTIFUL kitchen with plenty of cabinet/ counter space, a dinning room & a 1st floor master with breathtaking master shower. Upstairs you will find 3 nice sized bedrooms along with a full bathroom. BONUS partially finished basement leaving plenty of room for indoor activities & storage. Large backyard & you will appreciate the huge 3 car attached garage. Executive homes never fail to impress! Call & schedule your appointment today!
This property is off market, which means it's not currently listed for sale or rent on Zillow. This may be different from what's available on other websites or public sources.




