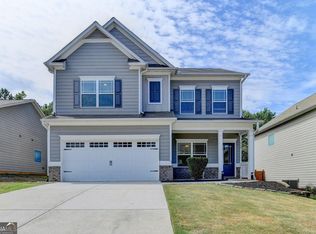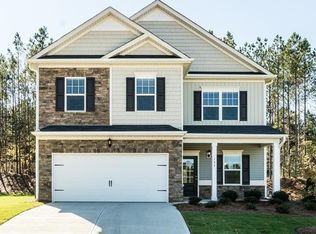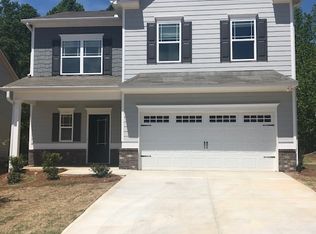Closed
$372,000
705 Country Ridge Dr, Hoschton, GA 30548
3beds
1,822sqft
Single Family Residence
Built in 2017
6,534 Square Feet Lot
$373,000 Zestimate®
$204/sqft
$2,161 Estimated rent
Home value
$373,000
$313,000 - $444,000
$2,161/mo
Zestimate® history
Loading...
Owner options
Explore your selling options
What's special
BEAUTIFUL LOVINGLY MAINTAINED RANCH home, only 8 years old in a wonderful POOL/CLUBHOUSE Community. SO CLOSE TO I-85 for all access to work, shopping and play. This open concept living plan is the perfect setting for all family and friend gatherings! The wide foyer is complete with LVP flooring and wainscoting finishes and takes you to the open family living area where the HUGE working, serving, and eat in granite island in the kitchen is the star of the show. The kitchen also boasts stainless steel appliances, subway tile backsplash, and more granite prep spaces. The family room flows seamlessly from the kitchen area. The family room is complete with lots of windows and a like new fireplace. The family room back door opens onto a covered back porch with a great yard surrounded by a wooded privacy fence. The Owner's suite includes: trey ceilings, a HUGE WALK IN CLOSET, a lovely garden tub, cultured marble dual sink vanity and a step in separate shower. Perfect split bedroom plan for convenience and privacy. The other two bedrooms are easy access to the full bath in between. All doors are 36" width for other accessibility. Just minutes and easy access to the Hoschton City Park next door. Very well maintained home in a GREAT COMMUNITY, GREAT LOCATION, and GREAT CUL-DE-SAC!
Zillow last checked: 8 hours ago
Listing updated: July 18, 2025 at 12:21pm
Listed by:
Vince Lowery 706-207-0539,
V. Low Properties Inc.
Bought with:
Khanh T Nguyen, 387909
Simply Homes ATL
Source: GAMLS,MLS#: 10532163
Facts & features
Interior
Bedrooms & bathrooms
- Bedrooms: 3
- Bathrooms: 2
- Full bathrooms: 2
- Main level bathrooms: 2
- Main level bedrooms: 3
Kitchen
- Features: Kitchen Island, Pantry, Walk-in Pantry
Heating
- Central, Electric
Cooling
- Ceiling Fan(s), Central Air
Appliances
- Included: Dishwasher, Electric Water Heater, Microwave, Oven/Range (Combo), Refrigerator, Stainless Steel Appliance(s)
- Laundry: Common Area
Features
- Double Vanity, High Ceilings, Master On Main Level, Separate Shower, Soaking Tub, Split Bedroom Plan, Tile Bath, Tray Ceiling(s), Walk-In Closet(s)
- Flooring: Carpet, Other, Tile
- Basement: None
- Has fireplace: Yes
- Fireplace features: Factory Built, Living Room
Interior area
- Total structure area: 1,822
- Total interior livable area: 1,822 sqft
- Finished area above ground: 1,822
- Finished area below ground: 0
Property
Parking
- Parking features: Attached, Garage, Garage Door Opener
- Has attached garage: Yes
Accessibility
- Accessibility features: Accessible Doors, Accessible Entrance
Features
- Levels: One
- Stories: 1
- Patio & porch: Patio
Lot
- Size: 6,534 sqft
- Features: Cul-De-Sac, Private, Sloped
Details
- Parcel number: 119A 024
Construction
Type & style
- Home type: SingleFamily
- Architectural style: Ranch
- Property subtype: Single Family Residence
Materials
- Other
- Foundation: Slab
- Roof: Composition
Condition
- Resale
- New construction: No
- Year built: 2017
Utilities & green energy
- Sewer: Public Sewer
- Water: Public
- Utilities for property: Electricity Available, High Speed Internet, Sewer Available, Sewer Connected, Underground Utilities, Water Available
Community & neighborhood
Community
- Community features: Pool, Sidewalks, Street Lights
Location
- Region: Hoschton
- Subdivision: Creekside Village
HOA & financial
HOA
- Has HOA: Yes
- HOA fee: $650 annually
- Services included: Other
Other
Other facts
- Listing agreement: Exclusive Right To Sell
Price history
| Date | Event | Price |
|---|---|---|
| 7/18/2025 | Sold | $372,000+0.5%$204/sqft |
Source: | ||
| 6/25/2025 | Pending sale | $370,000$203/sqft |
Source: | ||
| 5/30/2025 | Listed for sale | $370,000+44%$203/sqft |
Source: Hive MLS #1026134 Report a problem | ||
| 7/16/2020 | Sold | $256,900$141/sqft |
Source: | ||
| 7/1/2020 | Pending sale | $256,900$141/sqft |
Source: Virtual Properties Realty.com #6737663 Report a problem | ||
Public tax history
| Year | Property taxes | Tax assessment |
|---|---|---|
| 2025 | $4,218 -4.4% | $138,680 -3.5% |
| 2024 | $4,412 +11.7% | $143,760 +10% |
| 2023 | $3,949 +15.5% | $130,640 +20.4% |
Find assessor info on the county website
Neighborhood: 30548
Nearby schools
GreatSchools rating
- 6/10West Jackson Intermediate SchoolGrades: PK-5Distance: 0.4 mi
- 7/10West Jackson Middle SchoolGrades: 6-8Distance: 4.5 mi
- 7/10Jackson County High SchoolGrades: 9-12Distance: 4.7 mi
Schools provided by the listing agent
- Elementary: West Jackson
- Middle: West Jackson
- High: Jackson County
Source: GAMLS. This data may not be complete. We recommend contacting the local school district to confirm school assignments for this home.
Get a cash offer in 3 minutes
Find out how much your home could sell for in as little as 3 minutes with a no-obligation cash offer.
Estimated market value$373,000
Get a cash offer in 3 minutes
Find out how much your home could sell for in as little as 3 minutes with a no-obligation cash offer.
Estimated market value
$373,000


