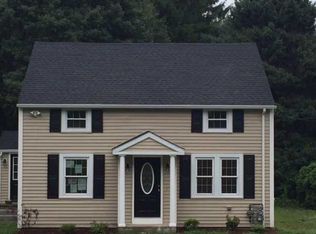This spacious custom Colonial offers 4,600 sq. ft. of living space while maintaining that cozy home feeling. This 5 bedroom home offers a 1st floor Master suite w/ custom closets, a gorgeous ensuite bath w/ shower & soaking tub that leads to an exterior door to the private rear deck. If an integral in-law suite is something you desire, this would serve that purpose perfectly! The fabulous Farmer's porch entry leads to a graceful foyer w/ soaring ceilings & custom staircase. From here the home flows effortlessly from formal dining room to formal living room to a large, open concept kitchen/great room. The windows & French doors allow the home to be bathed in natural light. The Chef's kitchen has a large center island to allow guests and family to hang out while meals are being prepared. The kitchen has space for casual eating which opens to the great room w/ a marble fireplace as it's focal point. Tucked in the back by the 2 car garage entrance you will find a walk in pantry, laundry, mud room & guest bath. The 2nd floor offers 4 bedrooms w/walk in closets. 1 bdrm is en suite w/another full bath that services the other rooms. The laundry room is quite large to accommodate the needs of a home of this size. The 2nd floor is rounded out with a family/media room. The grounds do not fail to impress with an in-ground saltwater pool w/ a pool cabana offering a flat screen tv, stand up bar & refrigeration. The sport court and outdoor grilling area create even more entertaining space.
This property is off market, which means it's not currently listed for sale or rent on Zillow. This may be different from what's available on other websites or public sources.
