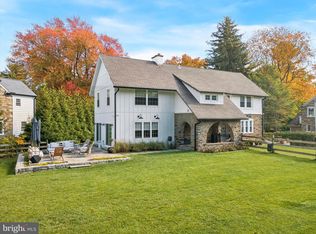Situated in one of the most desirable neighborhoods on the Main Line, this stately stone colonial sits on a flat, professionally landscaped .45 acre property. This home offers an elegant and spacious floorplan that boasts high quality updates and charming architectural details such as deep windowsills, built-in shelves, hardwood floors and wainscotting along with graceful arched windows and doorways. Enter through the center hall to a well-proportioned living room with recessed lighting, lots of windows and a wood burning fireplace. The living room flows outside to a covered patio - perfect for entertaining or as a quiet oasis for relaxing. Across the center hall, a sun filled dining room with bay windows, crown molding and wainscotting, flows to a generous sized chef's kitchen with a subzero refrigerator, pantry closet and an island with seating. The kitchen extends to a family room with a gas fireplace, built in shelves and windows on all 3 exposures. The family room opens onto a mahogany deck overlooking the fenced in backyard, ideal for daily family living or al fresco dining and entertaining. An office and a half bath complete the 1st floor. The lower level contains a finished basement with plenty of room for gym equipment and game tables, in addition to large unfinished storage spaces and a laundry room with stairs up to the backyard. The second floor includes four bedrooms and three full bathrooms. The spacious owner's suite has an ensuite bathroom and double closets with built ins. The guest room with ensuite bath is private at the end of a hall; two additional bedrooms and a hall bath complete the second floor. The third floor has a bedroom with bathroom ensuite & ideal for guests or an au pair and a large attic with plenty of storage space. Updates include installation of two A/C units and a boiler, a new hot water heater, new windows on the 2nd and 3rd floor, custom window treatments and blinds throughout, refinished hardwood flooring on the 1st and 2nd floor, 2.5 new bathrooms and professional landscaping designed bloom with the changing seasons. Located in the award-winning Lower Merion School District and the highly sought high school choice catchment. This property offers the comforts of suburban living with outstanding walkability to downtown Narberth, R5 train SEPTA bus routes and numerous other conveniences. 2022-07-26
This property is off market, which means it's not currently listed for sale or rent on Zillow. This may be different from what's available on other websites or public sources.
