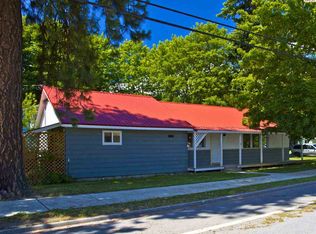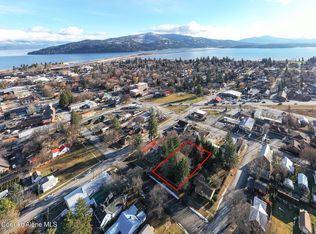Closed
Price Unknown
705 Church St, Sandpoint, ID 83864
4beds
5baths
3,811sqft
Single Family Residence
Built in 2025
8,712 Square Feet Lot
$1,316,200 Zestimate®
$--/sqft
$4,809 Estimated rent
Home value
$1,316,200
$1.17M - $1.49M
$4,809/mo
Zestimate® history
Loading...
Owner options
Explore your selling options
What's special
The perfect blend of comfort, luxury, and convenience in one of the most desirable locations in Sandpoint. 3,020sqft with a 791sqft ADU both styled with a harmonious blend of rustic warmth and contemporary convenience. Easy access to Schweitzer Mountain or Lake Pend Oreille and walking distance to shopping and restaurants. With 3 bedrooms and 3.5 baths, an office, a dedicated laundry/mudroom, and an upstairs game room in the home and 1 bed, 1 bath, an office, and full kitchen and living room in the ADU there is ample room for both family and guests. The 42 inch stone-wrapped gas fireplace is perfect for cozying up after a day on the lake or slopes. The kitchen is equipped with a large island and walk-in pantry. A half bath near the main living area completes the space with added convenience. In addition to the main home, the detached garage below the ADU is equipped with its own half bath and extra tall ceilings, ideal for storing oversized vehicles or recreational equipment. Access from the alley or driveway offers both comfort and privacy. Whether you're looking for a full-time residence, vacation home, or an investment opportunity, this property checks every box.
Zillow last checked: 8 hours ago
Listing updated: July 01, 2025 at 01:02pm
Listed by:
Tayler Petticolas 208-699-3286,
Kelly Right Real Estate
Bought with:
Patrick Green, 9361677
Realm Partners, LLC.
Source: Coeur d'Alene MLS,MLS#: 25-3358
Facts & features
Interior
Bedrooms & bathrooms
- Bedrooms: 4
- Bathrooms: 5
- Main level bathrooms: 2
- Main level bedrooms: 1
Heating
- Electric, Natural Gas, Fireplace(s), Furnace, Mini-Split
Cooling
- Central Air, Mini-Split A/C
Appliances
- Included: Electric Water Heater, Washer, Refrigerator, Range/Oven - Gas, Range/Oven - Elec, Microwave, Disposal, Dishwasher
- Laundry: Electric Dryer Hookup, Washer Hookup
Features
- High Speed Internet
- Flooring: Tile, Carpet, LVP
- Basement: None
- Has fireplace: Yes
- Fireplace features: Gas
- Common walls with other units/homes: No Common Walls
Interior area
- Total structure area: 3,811
- Total interior livable area: 3,811 sqft
Property
Parking
- Parking features: Paved, RV Parking - Open
Features
- Patio & porch: Covered Deck, Patio
- Exterior features: Lighting, Rain Gutters, Lawn
- Fencing: Partial
- Has view: Yes
- View description: Neighborhood
Lot
- Size: 8,712 sqft
- Features: Level, Landscaped, Sprinklers In Rear, Sprinklers In Front
Details
- Additional structures: Guest House, Pergola
- Additional parcels included: 44142
- Parcel number: RPS0500054003AA
- Zoning: Residential
Construction
Type & style
- Home type: SingleFamily
- Property subtype: Single Family Residence
Materials
- Shingle, Stone, Hardboard, Frame
- Foundation: Concrete Perimeter
- Roof: Composition
Condition
- Year built: 2025
Utilities & green energy
- Sewer: Public Sewer
- Water: Public
- Utilities for property: Cable Available
Community & neighborhood
Community
- Community features: Curbs, Sidewalks
Location
- Region: Sandpoint
- Subdivision: N/A
Other
Other facts
- Road surface type: Paved
Price history
| Date | Event | Price |
|---|---|---|
| 7/1/2025 | Sold | -- |
Source: | ||
| 5/24/2025 | Contingent | $1,390,000$365/sqft |
Source: | ||
| 4/25/2025 | Price change | $1,390,000-7.3%$365/sqft |
Source: | ||
| 4/12/2025 | Listed for sale | $1,500,000$394/sqft |
Source: | ||
| 3/8/2025 | Listing removed | $1,500,000$394/sqft |
Source: | ||
Public tax history
| Year | Property taxes | Tax assessment |
|---|---|---|
| 2024 | $3,377 -5.3% | $516,944 -1.7% |
| 2023 | $3,565 -8.9% | $526,008 -0.9% |
| 2022 | $3,912 -9.1% | $530,648 +34.8% |
Find assessor info on the county website
Neighborhood: 83864
Nearby schools
GreatSchools rating
- 6/10Farmin Stidwell Elementary SchoolGrades: PK-6Distance: 0.9 mi
- 7/10Sandpoint Middle SchoolGrades: 7-8Distance: 0.6 mi
- 5/10Sandpoint High SchoolGrades: 7-12Distance: 0.7 mi
Sell for more on Zillow
Get a free Zillow Showcase℠ listing and you could sell for .
$1,316,200
2% more+ $26,324
With Zillow Showcase(estimated)
$1,342,524
