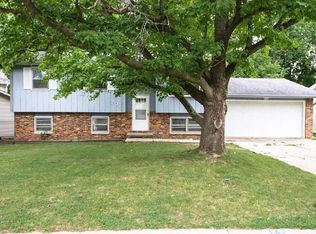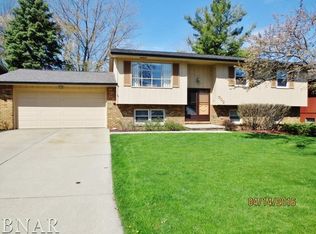WOW! Pride of ownership shows through out this 4 bedrooms, 3 full bath bi-level with large fenced yard. Located in a quiet neighborhood with mature trees and close proximity to schools, shopping and dining. Large kitchen is open to living and dining room. Bamboo hardwood floors with updated cabinets and counter tops. Master bedroom has private bathroom with tiled shower and bench seat. Main hall bath just remodeled down to studs in July of 2017. Spacious lower level with additional family room, large bedroom, full updated bathroom and extra flex room. Would be ideal for an office, playroom or even workout area. New AC in 2016, Roof 2008 with gutter helmets, Some Newer Windows. Garage is 25 X 20. Built In Free Standing Fireplace remains.
This property is off market, which means it's not currently listed for sale or rent on Zillow. This may be different from what's available on other websites or public sources.

