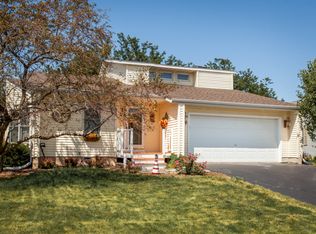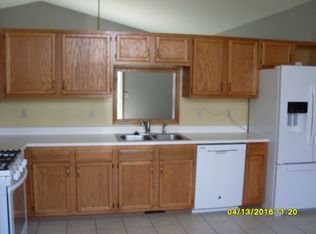Closed
$295,000
705 Cherry Tree Ln, Genoa, IL 60135
3beds
1,089sqft
Single Family Residence
Built in 1996
8,276.4 Square Feet Lot
$305,000 Zestimate®
$271/sqft
$2,079 Estimated rent
Home value
$305,000
$241,000 - $384,000
$2,079/mo
Zestimate® history
Loading...
Owner options
Explore your selling options
What's special
Welcome to this charming one level home in Genoa's Willow Glen neighborhood! A picturesque front porch invites you to sit back and relax. As you enter the home you will feel the pride of ownership throughout. The bright and airy, open concept living space will delight you with vaulted ceilings, large kitchen with eat-in area, and the view of your backyard. Kitchen features painted gray cabinets and a generously sized pantry. All three bedrooms, one full bath and the Laundry are located on the main level. The finished basement provides extra living space, including 27 x 17 family room with cozy fireplace perfect for gatherings, hosting a party or a holiday. L- shaped Rec Room could easily accommodate a variety of uses, home gym, game room, office, playroom... It is a truly a flexible space. In addition there is a Full Bathroom and lots of storage in the basement. Recent updates (less than 2years), including a NEW roof, furnace, and hot water heater, ensure peace of mind for many years to come. Step outside to a spacious deck, ideal for entertaining or enjoying quiet mornings in your new backyard. Don't miss this clean and move-in-ready gem-schedule your showing today!
Zillow last checked: 8 hours ago
Listing updated: April 30, 2025 at 01:02am
Listing courtesy of:
Natasa Fryer 224-567-1381,
Keller Williams Success Realty
Bought with:
Sergio Cardoso
RE/MAX Suburban
Source: MRED as distributed by MLS GRID,MLS#: 12317539
Facts & features
Interior
Bedrooms & bathrooms
- Bedrooms: 3
- Bathrooms: 2
- Full bathrooms: 2
Primary bedroom
- Features: Flooring (Carpet)
- Level: Main
- Area: 154 Square Feet
- Dimensions: 14X11
Bedroom 2
- Features: Flooring (Carpet)
- Level: Main
- Area: 121 Square Feet
- Dimensions: 11X11
Bedroom 3
- Features: Flooring (Carpet)
- Level: Main
- Area: 99 Square Feet
- Dimensions: 11X9
Family room
- Features: Flooring (Carpet)
- Level: Basement
- Area: 459 Square Feet
- Dimensions: 27X17
Kitchen
- Features: Kitchen (Eating Area-Table Space), Flooring (Ceramic Tile)
- Level: Main
- Area: 195 Square Feet
- Dimensions: 15X13
Laundry
- Level: Main
- Area: 15 Square Feet
- Dimensions: 5X3
Living room
- Features: Flooring (Wood Laminate)
- Level: Main
- Area: 288 Square Feet
- Dimensions: 18X16
Pantry
- Level: Main
- Area: 12 Square Feet
- Dimensions: 4X3
Recreation room
- Level: Basement
- Area: 575 Square Feet
- Dimensions: 25X23
Heating
- Natural Gas, Forced Air
Cooling
- Central Air
Appliances
- Included: Range, Microwave, Dishwasher, Refrigerator, Washer, Dryer, Disposal
- Laundry: Main Level
Features
- Cathedral Ceiling(s), 1st Floor Bedroom, 1st Floor Full Bath, Open Floorplan, Pantry
- Flooring: Laminate, Carpet
- Basement: Finished,Full
- Number of fireplaces: 1
- Fireplace features: Gas Starter, Basement
Interior area
- Total structure area: 2,098
- Total interior livable area: 1,089 sqft
- Finished area below ground: 906
Property
Parking
- Total spaces: 2
- Parking features: Asphalt, Garage Door Opener, Garage Owned, Attached, Garage
- Attached garage spaces: 2
- Has uncovered spaces: Yes
Accessibility
- Accessibility features: Bath Grab Bars, Grab Bars Throughout, Main Level Entry, Disability Access
Features
- Stories: 1
Lot
- Size: 8,276 sqft
- Dimensions: 110X75
Details
- Parcel number: 0330178010
- Special conditions: None
Construction
Type & style
- Home type: SingleFamily
- Property subtype: Single Family Residence
Materials
- Vinyl Siding
Condition
- New construction: No
- Year built: 1996
Utilities & green energy
- Sewer: Public Sewer
- Water: Public
Community & neighborhood
Community
- Community features: Park, Pool, Curbs, Sidewalks, Street Lights, Street Paved
Location
- Region: Genoa
Other
Other facts
- Listing terms: Conventional
- Ownership: Fee Simple
Price history
| Date | Event | Price |
|---|---|---|
| 4/28/2025 | Sold | $295,000+5.4%$271/sqft |
Source: | ||
| 3/25/2025 | Contingent | $280,000$257/sqft |
Source: | ||
| 3/21/2025 | Listed for sale | $280,000+51.4%$257/sqft |
Source: | ||
| 12/8/2005 | Sold | $185,000$170/sqft |
Source: Public Record | ||
Public tax history
| Year | Property taxes | Tax assessment |
|---|---|---|
| 2024 | $3,616 -6.1% | $75,109 +7.5% |
| 2023 | $3,851 -4% | $69,856 +3.4% |
| 2022 | $4,012 +35.4% | $67,559 +21.9% |
Find assessor info on the county website
Neighborhood: 60135
Nearby schools
GreatSchools rating
- 6/10Genoa Elementary SchoolGrades: 3-5Distance: 0.7 mi
- 7/10Genoa-Kingston Middle SchoolGrades: 6-8Distance: 0.9 mi
- 6/10Genoa-Kingston High SchoolGrades: 9-12Distance: 1.2 mi
Schools provided by the listing agent
- District: 424
Source: MRED as distributed by MLS GRID. This data may not be complete. We recommend contacting the local school district to confirm school assignments for this home.

Get pre-qualified for a loan
At Zillow Home Loans, we can pre-qualify you in as little as 5 minutes with no impact to your credit score.An equal housing lender. NMLS #10287.

