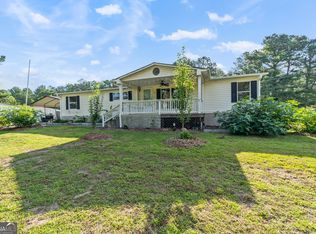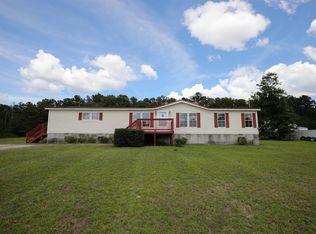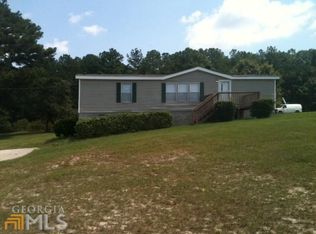Closed
$225,000
705 Chapman Rd, Macon, GA 31211
3beds
1,728sqft
Single Family Residence, Manufactured Home
Built in 1996
1 Acres Lot
$224,500 Zestimate®
$130/sqft
$1,132 Estimated rent
Home value
$224,500
Estimated sales range
Not available
$1,132/mo
Zestimate® history
Loading...
Owner options
Explore your selling options
What's special
Welcome to 705 Chapman Rd, Macon, GA-a charming 3-bedroom, 2-bathroom home that offers both comfort and functionality. This beautifully maintained property features an open-concept layout, creating a seamless flow between the living, dining, and kitchen areas, perfect for everyday living and entertaining. The updated kitchen boasts modern finishes and appliances, while the bedrooms are cozy with soft carpet flooring for added warmth. Step outside to enjoy the fenced-in backyard, providing privacy and ample space for outdoor activities. One of the standout features of this property is the impressive 40x40 shop, complete with 1.5 baths and a kitchenette, making it ideal for a workshop, guest space, or additional storage. The attached two-car garage is exceptionally deep, offering enough space to fit up to four vehicles, perfect for car enthusiasts or those needing extra storage. Nestled in a peaceful setting yet conveniently located near local amenities, this home offers the best of both worlds. Don't miss your chance to make this versatile and inviting property your own!
Zillow last checked: 9 hours ago
Listing updated: April 24, 2025 at 09:21am
Listed by:
Regan Skinner 478-973-3018,
HRP Realty
Bought with:
Monica Wilson, 394568
Southern Classic Realtors
Source: GAMLS,MLS#: 10456908
Facts & features
Interior
Bedrooms & bathrooms
- Bedrooms: 3
- Bathrooms: 2
- Full bathrooms: 2
- Main level bathrooms: 2
- Main level bedrooms: 3
Heating
- Central
Cooling
- Central Air
Appliances
- Included: Dishwasher, Oven/Range (Combo), Refrigerator
- Laundry: Other
Features
- Double Vanity, Master On Main Level, Soaking Tub
- Flooring: Vinyl
- Basement: Crawl Space
- Number of fireplaces: 1
- Fireplace features: Living Room
Interior area
- Total structure area: 1,728
- Total interior livable area: 1,728 sqft
- Finished area above ground: 1,728
- Finished area below ground: 0
Property
Parking
- Parking features: Garage, Parking Pad
- Has garage: Yes
- Has uncovered spaces: Yes
Features
- Levels: One
- Stories: 1
- Patio & porch: Porch
- Fencing: Back Yard,Fenced,Privacy
Lot
- Size: 1 Acres
- Features: Level
Details
- Additional structures: Garage(s), Workshop
- Parcel number: J65A00 008
Construction
Type & style
- Home type: MobileManufactured
- Architectural style: Modular Home
- Property subtype: Single Family Residence, Manufactured Home
Materials
- Vinyl Siding
- Roof: Composition
Condition
- Resale
- New construction: No
- Year built: 1996
Utilities & green energy
- Sewer: Septic Tank
- Water: Public
- Utilities for property: Electricity Available
Community & neighborhood
Community
- Community features: None
Location
- Region: Macon
- Subdivision: Chapman Crossing
Other
Other facts
- Listing agreement: Exclusive Right To Sell
Price history
| Date | Event | Price |
|---|---|---|
| 4/23/2025 | Sold | $225,000+2.3%$130/sqft |
Source: | ||
| 3/21/2025 | Pending sale | $220,000$127/sqft |
Source: Milledgeville MLS #52215 Report a problem | ||
| 3/12/2025 | Price change | $220,000-2.2%$127/sqft |
Source: Milledgeville MLS #52215 Report a problem | ||
| 2/23/2025 | Listed for sale | $225,000$130/sqft |
Source: Milledgeville MLS #52215 Report a problem | ||
| 2/17/2025 | Pending sale | $225,000$130/sqft |
Source: Milledgeville MLS #52215 Report a problem | ||
Public tax history
| Year | Property taxes | Tax assessment |
|---|---|---|
| 2023 | $1,233 +7.9% | $34,716 +9.1% |
| 2022 | $1,143 -0.1% | $31,818 |
| 2021 | $1,144 -0.1% | $31,818 |
Find assessor info on the county website
Neighborhood: 31211
Nearby schools
GreatSchools rating
- 6/10Mattie Wells Elementary SchoolGrades: PK-5Distance: 0.5 mi
- 8/10Clifton Ridge Middle SchoolGrades: 6-8Distance: 2.4 mi
- 4/10Jones County High SchoolGrades: 9-12Distance: 7.2 mi
Schools provided by the listing agent
- Elementary: Mattie Wells
- Middle: Clifton Ridge
- High: Jones County
Source: GAMLS. This data may not be complete. We recommend contacting the local school district to confirm school assignments for this home.


