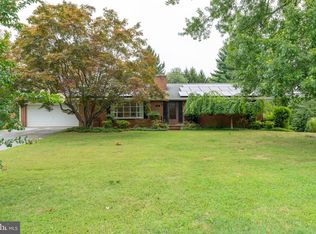Single/original owner-built brick rancher with substantial structural and mechanical system upgrades, full basement, and large columnless formal entertainment space, kitchen, located in a prestigious legacy country-club neighborhood and convenient to shopping, entertainment and expressway access to down-town, Hunt-Valley, and Towson business districts. Customized formal entranceway, livingroom and diningroom showcases Colonial Williamsburg crown molding, chair rails, baseboards and wainscoting and colonial paint color typical of pre-revolutionary war interior decoration.
This property is off market, which means it's not currently listed for sale or rent on Zillow. This may be different from what's available on other websites or public sources.
