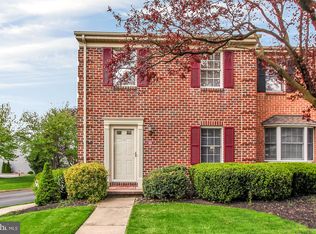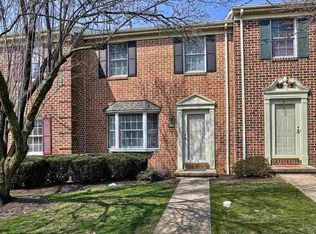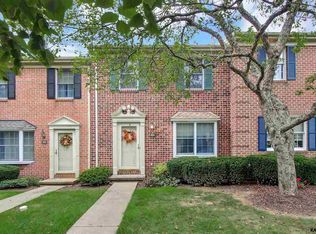Enjoy maintenance free living in this 2 bedroom condo in the Chambers Ridge Community. While centrally located near I83 and Rt30, this home allows easy access to stores, parks, entertainment, and local restaurants. The main floor living area provides plenty of space, including an oversized living room with gas fireplace and an open dining/kitchen combination with breakfast bar. With sizable bedrooms and bathroom on the top level, each including plenty of closet storage, it is ideal for any family. Park privately in your own garage that enters into a finished lower level... ready for a play room, home gym, or a home office! Schedule your showing this weekend, this condo will not last long!
This property is off market, which means it's not currently listed for sale or rent on Zillow. This may be different from what's available on other websites or public sources.


