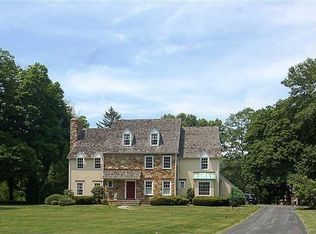Welcome to the 'One of a Kind' Custom Tudor Home in Prestigious Villanova. This wonderful home is situated on a picturesque 1.33 acre lot offering an abundance of privacy and exquisite landscaping. The exterior of this elegant home features a circular driveway and beautiful architectural details. This 'One of a Kind' home has a rear patio with awning that is very inviting and creates a sense of Tranquility. This property has been meticulously maintained inside and outside. 705 Cedar Lane offers 4 bedrooms and 3 baths. Exquisite craftsmanship throughout with detailed moldings and millwork. 2 Fireplaces, Beautiful pegged hardwood Floors and also a much sought after bedroom suite on the main level. The Bedroom Suite on the Main Level features a large Bathroom and generous closet Spaces. On the Second Level you will find a Large Main Bedroom suite with abundant closet spaces and lovely Au-suite bathroom. Two other bedrooms on this level with a Jack and Jill Bathroom. Highlights include: a large family room with Fireplace (gas insert) Cathedral Ceiling with Trusses and Built-in wet bar. A Gourmet Kitchen that would delight any chef with it's Custom Cabinetry, Granite Countertops, Sub-zero refrigerator and separate full size Sub-zero Freezer; Bosch 5 burner gas range, along with 2 Bosh wall ovens and Bosh dishwasher, Microwave and Wine Cooler. The kitchen also features a Center Island and a generous Breakfast room area with French Doors that lead out to the inviting patio which is perfect for dining 'Al Fresco'. The Living Room features 15 ft. ceilings, large Palladium window and wood burning fireplace. Large Formal Dining Room perfect for Holiday Festivities. Powder Room on this Main Level. The flow to the Floor Plan and The magnificent outdoor spaces make this home a perfect place for entertaining and active Living. The lower level is finished and perfect for an At Home Gym or Recreation Room. Large full Attic with easy access staircase and over-sized cedar closet for storage. 3 zone Heating system (3 electric heat pumps, 2 of which have gas back-ups, 1 with electric back-up). Laundry Room on Main Level with LG washer and dryer. For an added bonus, there are 2 Electric Vehicle charging stations in the garage! This convenient location is within minutes of Villanova train station, King of Prussia Mall, Bryn Mawr and Suburban Square in Ardmore. Close to all major highways and located in the Award Winning Lower Merion School District. 2021-08-16
This property is off market, which means it's not currently listed for sale or rent on Zillow. This may be different from what's available on other websites or public sources.
