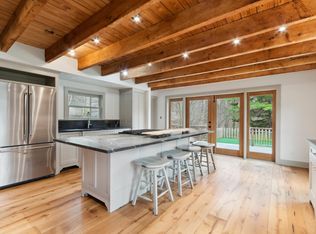Sold for $385,000
$385,000
705 Cedar Knoll Rd, Coatesville, PA 19320
4beds
2,602sqft
Single Family Residence
Built in 1946
2.2 Acres Lot
$498,000 Zestimate®
$148/sqft
$2,952 Estimated rent
Home value
$498,000
$463,000 - $538,000
$2,952/mo
Zestimate® history
Loading...
Owner options
Explore your selling options
What's special
Unique Three Story home on over 2 rural acres. Ideal location with its parcel contiguous to the Brandywine River for your water access and for Trout Fishing! Charming home within walking distance to the Hibernia County Park for your recreation and enjoyment.This spacious home offers four bedrooms, two and half baths and first floor laundry. Third floor is finished with a huge bonus room and the fourth bedroom. Kitchen has recently been renovated with new cabinets, countertop, flooring and stainless appliances. Brand new flooring in kitchen, family room and first floor bathroom. All other rooms in the home feature hardwood flooring, except for other bathrooms. Enjoy your two porches and deck off of the front of the home with a step down patio which overlook your lovely front yard and the river views. Three car garage with plenty of storage and inside access to the home! So much to appreciate with this historical style design. You must see to appreciate it! Visit soon!
Zillow last checked: 8 hours ago
Listing updated: March 05, 2024 at 08:02am
Listed by:
Laurie Keen 610-304-2050,
RE/MAX Professional Realty,
Co-Listing Agent: Frank D Van Dusen 484-354-1354,
RE/MAX Professional Realty
Bought with:
Janel Loughin, RS324425
Keller Williams Real Estate -Exton
Rebecca Horen, RS347366
Keller Williams Real Estate -Exton
Source: Bright MLS,MLS#: PACT2054584
Facts & features
Interior
Bedrooms & bathrooms
- Bedrooms: 4
- Bathrooms: 3
- Full bathrooms: 2
- 1/2 bathrooms: 1
- Main level bathrooms: 1
Basement
- Area: 0
Heating
- Baseboard, Oil
Cooling
- None
Appliances
- Included: Dishwasher, Energy Efficient Appliances, Oven, Oven/Range - Electric, Refrigerator, Water Heater
- Laundry: Main Level, Laundry Room
Features
- Ceiling Fan(s), Dining Area, Floor Plan - Traditional, Kitchen - Country, Plaster Walls
- Flooring: Ceramic Tile, Hardwood, Luxury Vinyl, Vinyl
- Basement: Full,Exterior Entry,Unfinished
- Has fireplace: No
Interior area
- Total structure area: 2,602
- Total interior livable area: 2,602 sqft
- Finished area above ground: 2,602
- Finished area below ground: 0
Property
Parking
- Total spaces: 3
- Parking features: Garage Faces Front, Garage Door Opener, Inside Entrance, Oversized, Driveway, Attached
- Attached garage spaces: 3
- Has uncovered spaces: Yes
Accessibility
- Accessibility features: None
Features
- Levels: Three
- Stories: 3
- Exterior features: Awning(s), Rain Gutters
- Pool features: None
- Has view: Yes
- View description: Garden, Trees/Woods, Valley
Lot
- Size: 2.20 Acres
- Features: Front Yard, Irregular Lot, Not In Development, Wooded, SideYard(s), Sloped, Stream/Creek, Rural
Details
- Additional structures: Above Grade, Below Grade
- Parcel number: 2806 0037.0100
- Zoning: R10
- Zoning description: Residential- Single Family
- Special conditions: Standard
Construction
Type & style
- Home type: SingleFamily
- Architectural style: Other
- Property subtype: Single Family Residence
Materials
- Stucco
- Foundation: Stone
- Roof: Asphalt
Condition
- New construction: No
- Year built: 1946
Utilities & green energy
- Sewer: On Site Septic
- Water: Well
Community & neighborhood
Location
- Region: Coatesville
- Subdivision: None Available
- Municipality: WEST CALN TWP
Other
Other facts
- Listing agreement: Exclusive Agency
- Listing terms: Cash,Conventional
- Ownership: Fee Simple
- Road surface type: Paved
Price history
| Date | Event | Price |
|---|---|---|
| 3/5/2024 | Sold | $385,000-14.4%$148/sqft |
Source: | ||
| 1/15/2024 | Pending sale | $450,000$173/sqft |
Source: | ||
| 10/17/2023 | Listed for sale | $450,000+240.8%$173/sqft |
Source: | ||
| 1/5/2007 | Sold | $132,041$51/sqft |
Source: Public Record Report a problem | ||
Public tax history
| Year | Property taxes | Tax assessment |
|---|---|---|
| 2025 | $7,404 +1.2% | $145,100 |
| 2024 | $7,315 +4.8% | $145,100 |
| 2023 | $6,982 +1.3% | $145,100 |
Find assessor info on the county website
Neighborhood: 19320
Nearby schools
GreatSchools rating
- 6/10Kings Highway El SchoolGrades: K-5Distance: 3 mi
- NANorth Brandywine Middle SchoolGrades: 6-8Distance: 2.7 mi
- 3/10Coatesville Area Senior High SchoolGrades: 10-12Distance: 3.5 mi
Schools provided by the listing agent
- District: Coatesville Area
Source: Bright MLS. This data may not be complete. We recommend contacting the local school district to confirm school assignments for this home.
Get pre-qualified for a loan
At Zillow Home Loans, we can pre-qualify you in as little as 5 minutes with no impact to your credit score.An equal housing lender. NMLS #10287.
