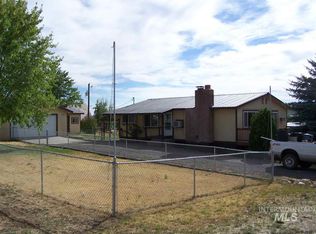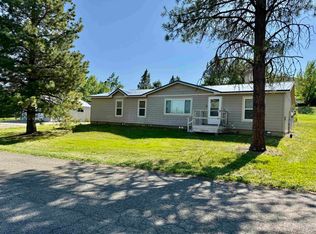Sold
Price Unknown
705 California Ave, Council, ID 83612
3beds
2baths
1,344sqft
Single Family Residence, Manufactured Home
Built in 2007
0.32 Acres Lot
$359,800 Zestimate®
$--/sqft
$1,177 Estimated rent
Home value
$359,800
Estimated sales range
Not available
$1,177/mo
Zestimate® history
Loading...
Owner options
Explore your selling options
What's special
Conveniently located close to city center, but a feeling of being outside of it. Surrounded by beautiful mountain ranges. Very desirable location and neighborhood. Corner lot offers plenty of parking for multiple vehicles and an alley access. Room for a very large RV, landscaped, fenced yard for kids or pets, garden area and garden shed. Spacious deck to enjoy the views. Single car garage that accommodates full size truck and extra covered parking. Work shop has wood burning stove, covered wood storage and an extra room for lots of stuff. Laminate flooring in main living areas, carpet in bedrooms. Energy efficient pellet stove, plus a furnace. Functional kitchen, breakfast bar, laundry area. Master bedroom separated by kitchen/ living room from the two other bedrooms. Roomy den/office area.
Zillow last checked: 8 hours ago
Listing updated: June 27, 2024 at 06:03pm
Listed by:
Wendy Ogden 208-741-1375,
Silvercreek Realty Group,
Shane Ogden 208-741-0271,
Silvercreek Realty Group
Bought with:
Dylan Pease
ERA West Wind Real Estate
Source: IMLS,MLS#: 98910993
Facts & features
Interior
Bedrooms & bathrooms
- Bedrooms: 3
- Bathrooms: 2
- Main level bathrooms: 2
- Main level bedrooms: 3
Primary bedroom
- Level: Main
Bedroom 2
- Level: Main
Bedroom 3
- Level: Main
Heating
- Electric, Forced Air
Cooling
- Central Air
Appliances
- Included: Electric Water Heater, Dishwasher, Disposal, Microwave, Oven/Range Freestanding, Refrigerator
Features
- Bath-Master, Bed-Master Main Level, Split Bedroom, Den/Office, Great Room, Breakfast Bar, Number of Baths Main Level: 2
- Flooring: Carpet, Vinyl
- Has basement: No
- Has fireplace: Yes
- Fireplace features: Pellet Stove
Interior area
- Total structure area: 1,344
- Total interior livable area: 1,344 sqft
- Finished area above ground: 1,344
- Finished area below ground: 0
Property
Parking
- Total spaces: 1
- Parking features: Detached, Alley Access
- Garage spaces: 1
Features
- Levels: One
- Fencing: Partial
- Has view: Yes
Lot
- Size: 0.32 Acres
- Dimensions: 140 x 100
- Features: 10000 SF - .49 AC, Garden, Views, Chickens, Corner Lot, Manual Sprinkler System
Details
- Parcel number: RPC0260022009CA
Construction
Type & style
- Home type: MobileManufactured
- Property subtype: Single Family Residence, Manufactured Home
Materials
- Roof: Metal
Condition
- Year built: 2007
Details
- Builder name: Fleetwood
Utilities & green energy
- Water: Public
- Utilities for property: Sewer Connected, Electricity Connected, Cable Connected, Broadband Internet
Community & neighborhood
Location
- Region: Council
Other
Other facts
- Listing terms: Cash,Conventional,FHA,VA Loan
- Ownership: Fee Simple
- Road surface type: Paved
Price history
Price history is unavailable.
Public tax history
| Year | Property taxes | Tax assessment |
|---|---|---|
| 2025 | -- | $233,789 |
| 2024 | $859 +10.2% | $233,789 +13.8% |
| 2023 | $779 -2.9% | $205,417 +3.6% |
Find assessor info on the county website
Neighborhood: 83612
Nearby schools
GreatSchools rating
- 5/10Council Elementary SchoolGrades: PK-6Distance: 0.4 mi
- 4/10Council Jr-Sr High SchoolGrades: 7-12Distance: 0.5 mi
Schools provided by the listing agent
- Elementary: Council
- Middle: Council Jr High
- High: Council
- District: Council School District #13
Source: IMLS. This data may not be complete. We recommend contacting the local school district to confirm school assignments for this home.

