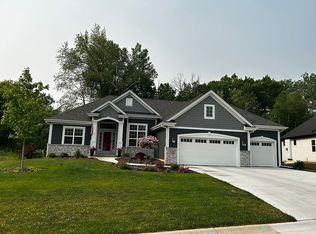Closed
$635,000
705 Brookview COURT, Racine, WI 53402
3beds
2,330sqft
Single Family Residence
Built in 2022
0.4 Acres Lot
$667,700 Zestimate®
$273/sqft
$2,987 Estimated rent
Home value
$667,700
$601,000 - $748,000
$2,987/mo
Zestimate® history
Loading...
Owner options
Explore your selling options
What's special
Be ready to be wowed!?! This impressive Korndoerfer home is an open concept split ranch featuring 3 bedrooms and 2 full baths. The moment you step inside the 8 foot front door you are welcomed by the spacious open concept. A kitchen that is perfect for the chef boasting a 10 foot island featuring a waterfall countertop, luxurious 6 burner stove, pantry and upgraded cabinets. Cozy up by the gas fireplace in the great room or enjoy your primary suite featuring an upgraded oversized soaking tub. Other upgrades include Hardie siding, flooring, light fixtures, oversized primary walk-in closet, primary bath with duel sinks, separate shower and tub. This home was completed in 2023.
Zillow last checked: 8 hours ago
Listing updated: January 08, 2026 at 02:04am
Listed by:
Paxton Friedrich office@remaxnewport.com,
RE/MAX Newport
Bought with:
Laura Woltersdorf
Source: WIREX MLS,MLS#: 1913422 Originating MLS: Metro MLS
Originating MLS: Metro MLS
Facts & features
Interior
Bedrooms & bathrooms
- Bedrooms: 3
- Bathrooms: 2
- Full bathrooms: 2
- Main level bedrooms: 3
Primary bedroom
- Level: Main
- Area: 234
- Dimensions: 18 x 13
Bedroom 2
- Level: Main
- Area: 121
- Dimensions: 11 x 11
Bedroom 3
- Level: Main
- Area: 121
- Dimensions: 11 x 11
Bathroom
- Features: Stubbed For Bathroom on Lower, Tub Only, Ceramic Tile, Master Bedroom Bath: Tub/No Shower, Master Bedroom Bath: Walk-In Shower, Master Bedroom Bath, Shower Stall
Dining room
- Level: Main
- Area: 208
- Dimensions: 13 x 16
Kitchen
- Level: Main
- Area: 195
- Dimensions: 13 x 15
Living room
- Level: Main
- Area: 360
- Dimensions: 20 x 18
Office
- Level: Main
- Area: 132
- Dimensions: 11 x 12
Heating
- Natural Gas, Forced Air
Cooling
- Central Air
Appliances
- Included: Dishwasher, Dryer, Range, Refrigerator, Washer
Features
- Pantry, Walk-In Closet(s), Kitchen Island
- Flooring: Wood
- Basement: 8'+ Ceiling,Full,Sump Pump,Exposed
Interior area
- Total structure area: 2,330
- Total interior livable area: 2,330 sqft
- Finished area above ground: 2,330
Property
Parking
- Total spaces: 2
- Parking features: Garage Door Opener, Attached, 2 Car
- Attached garage spaces: 2
Features
- Levels: One
- Stories: 1
Lot
- Size: 0.40 Acres
- Features: Wooded
Details
- Parcel number: 104042321040007
- Zoning: Res
- Special conditions: Arms Length
Construction
Type & style
- Home type: SingleFamily
- Architectural style: Ranch
- Property subtype: Single Family Residence
Materials
- Fiber Cement, Stone, Brick/Stone
Condition
- 0-5 Years
- New construction: No
- Year built: 2022
Utilities & green energy
- Sewer: Public Sewer
- Water: Public
Community & neighborhood
Location
- Region: Racine
- Subdivision: Creekview Estates
- Municipality: Caledonia
HOA & financial
HOA
- Has HOA: Yes
- HOA fee: $200 annually
Price history
| Date | Event | Price |
|---|---|---|
| 6/10/2025 | Sold | $635,000$273/sqft |
Source: | ||
| 4/14/2025 | Contingent | $635,000$273/sqft |
Source: | ||
| 4/11/2025 | Listed for sale | $635,000+3.3%$273/sqft |
Source: | ||
| 8/26/2024 | Listing removed | -- |
Source: | ||
| 8/21/2024 | Price change | $614,900-0.4%$264/sqft |
Source: | ||
Public tax history
| Year | Property taxes | Tax assessment |
|---|---|---|
| 2024 | $9,788 +74.9% | $626,500 +90.2% |
| 2023 | $5,595 +258.6% | $329,400 +245.3% |
| 2022 | $1,560 -6.8% | $95,400 |
Find assessor info on the county website
Neighborhood: 53402
Nearby schools
GreatSchools rating
- 6/10O Brown Elementary SchoolGrades: PK-5Distance: 1.1 mi
- 1/10Jerstad-Agerholm Elementary SchoolGrades: PK-8Distance: 2 mi
- 3/10Horlick High SchoolGrades: 9-12Distance: 3.3 mi
Schools provided by the listing agent
- District: Racine
Source: WIREX MLS. This data may not be complete. We recommend contacting the local school district to confirm school assignments for this home.

Get pre-qualified for a loan
At Zillow Home Loans, we can pre-qualify you in as little as 5 minutes with no impact to your credit score.An equal housing lender. NMLS #10287.
