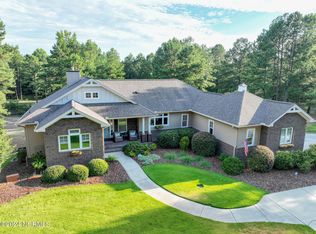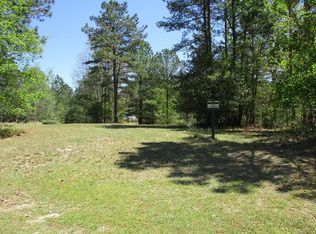Phenomenal Value in custom built brick estate w/extra apartment on 3 acres in gorgeous setting in McLendon Hills. Priced well below cost! Lots of space w/Bonus Theater Room, All Season EZ Breeze + separate office and Hobby/Craft Room. Highest quality of craftsmanship. Attention to detail in this custom built 1 owner home! Immaculate and barely lived in (most rooms never used). Interior boasts numerous high-end custom features: 10'-12' ceilings & lots of custom trim & built-ins. Ideal dream kitchen w/Wolf gas cooktop, Viking double ovens & built-in 36'' ea.Subzero ref.& freezer; Cherry Cabinets & built-in custom pantry, hardwood floors, granite counters. Whole House Generator, Radiant heat bath floors, GeoThermal Heat & Air & central vac included in this luxury home with the highest qualitySingle level living in this split bedroom design with spacious upstairs Bonus/Theater Room. Luxurious Master Suite on main level encompasses private wing w/the finest features: custom built-ins & walk-in closet w/secret door passages, radiant heat floors in bath & 7x8 shower. Master suite also boasts sitting room with direct access to covered porch & patio, adjacent Hobby/Craft/Exercise Room w/secret door access and Office/Study with built-in cabinetry & bookcases. Main single-level living includes a split bedroom plan of 2 guest bedrooms with en-suite baths highlighted by tiled walk-in showers! There is an oversized utility/laundry room with built-in cabinetry, granite surround sink and hookups for two (2) sets of washer & dryer (only 1 included with home). Upstairs Bonus Room with Theater/Media, kitchenette & half bath awaits lots of fun & entertaining. Added home features include a whole house generator, Geothermal heating & air system, central vacuum, and home security system to name a few. Situated on 3+ acres with fencing around perimeter of property - ready for horses (2 allowed) or ideal backyard for kids & pets. Lots of outdoor living opportunity from the all-season EZ Breeze screened porch, covered back porch or oversized patio - all with Tennessee Crab Stone flooring and overlooks beautiful mature landscaping with irrigation. There is an oversized, side-entrance 2-car garage with painted, non-slip covering and a tiled-shower for pet grooming or gardening enthusiast washup. There is an additional 574 sqft attached Guest Apartment/Living Quarters (never used) with a separate, private entrance and is not included in the heated sqft total. Lots of possibilities with the separate living space which includes a Living Room, Kitchen w/pantry & laundry, Bedroom and bath with walk-in marble shower and a back porch/patio area overlooking fenced-in backyard. Don't forget the added storage in the lower level area with double entry doors, which could also be used as a workshop or tool storage! This is a remarkable property priced extremely below market cost - an extremely great value for buyers! Absolutely cannot build near this price! Note: Refrigerator in Main House conveys - refrigerator in Guest Apartment does NOT convey. Special Note: There is an assumable VA Loan with low interest to qualified buyers! Single level living in this split bedroom design with spacious upstairs Bonus/Theater Room. Luxurious Master Suite on main level encompasses private wing w/the finest features: custom built-ins & walk-in closet w/secret door passages, radiant heat floors in bath & 7x8 shower. Master suite also boasts sitting room with direct access to covered porch & patio, adjacent Hobby/Craft/Exercise Room w/secret door access and Office/Study with built-in cabinetry & bookcases. Main single-level living includes a split bedroom plan of 2 guest bedrooms with en-suite baths highlighted by tiled walk-in showers! There is an oversized utility/laundry room with built-in cabinetry, granite surround sink and hookups for two (2) sets of washer & dryer (only 1 included with home). Upstairs Bonus Room with Theater/Media, kitchenette & half bath awaits lots of
This property is off market, which means it's not currently listed for sale or rent on Zillow. This may be different from what's available on other websites or public sources.

